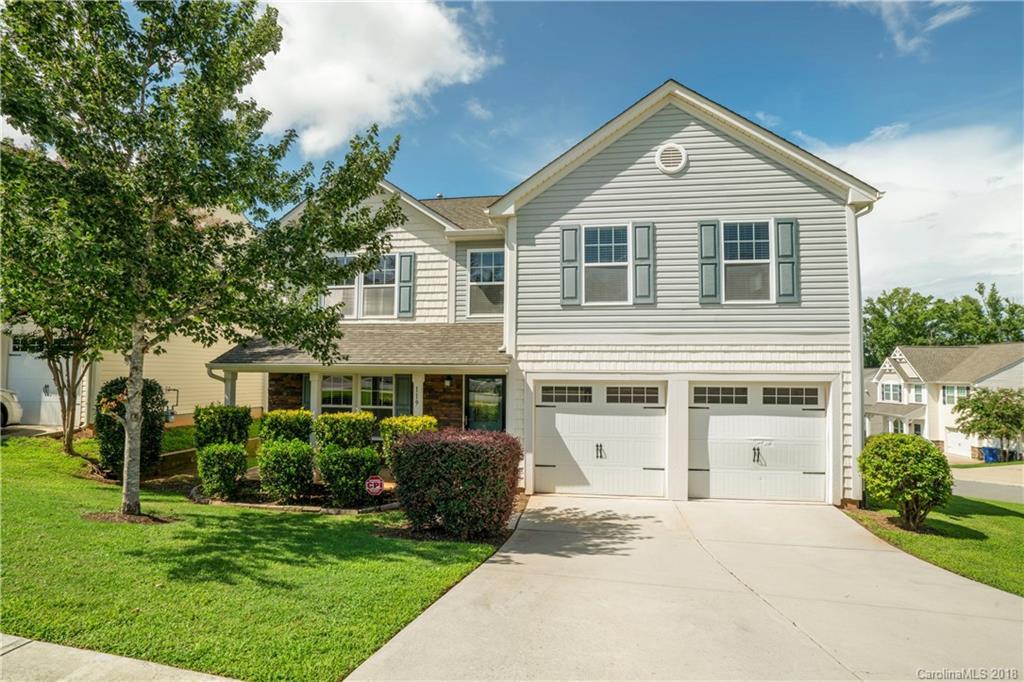
Photo 1 of 1
$250,000
Sold on 1/30/19
| Beds |
Baths |
Sq. Ft. |
Taxes |
Built |
| 3 |
2.10 |
2,953 |
0 |
2009 |
|
On the market:
170 days
|
View full details, 15 photos, school info, and price history
See 3D Virtual Tour! Come home to Richland Lane and this meticulously maintained open floor plan 3 bedroom, 2 1/2 bath, 2 car garage transitional style home. Enjoy the RARE CORNER LOT with private backyard, CUSTOM PERGULA with built in hot tub and PRIVATE FENCING that very few have. Many upgrades including TILE AND HARDWOODS on main, full granite kitchen with complete stainless appliance package. A separate dining and living room area with fireplace complete this open first floor along with a transitional space that could be used for library/office or or just a fun kids room while the family is downstairs. The upstairs you have a MASSIVE MASTER SUITE with dual vanities and newly renovated CUSTOM TILE AND GLASS SHOWER with bench. A nice sitting room on second floor that is pre wired for theater entertainment and could be used for sitting/reading, workout, or loft style office. THEY HAVE LOVED THIS HOME FROM THE BEGINNING, AND THEY WELCOME YOU TO LOVE IT TOO!
Listing courtesy of Kelly Myers, NextHome World Class