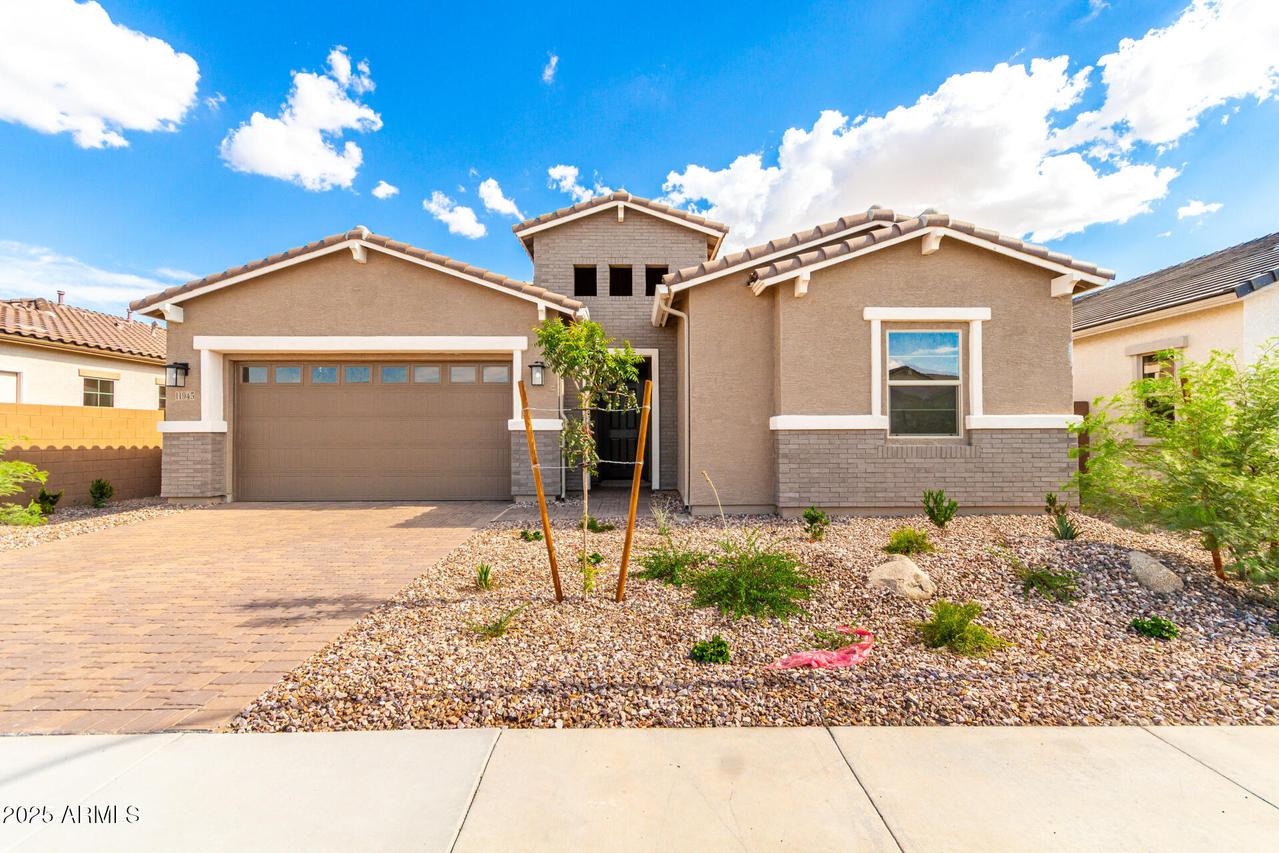
Photo 1 of 38
$549,995
| Beds |
Baths |
Sq. Ft. |
Taxes |
Built |
| 4 |
3.00 |
2,576 |
$124 |
2025 |
|
On the market:
158 days
|
View full details, photos, school info, and price history
The heart of this ranch floor plan is an open layout with a great room, a breakfast nook, and a kitchen with a walk-in pantry and a center island. The primary suite is adjacent and showcases a generous walk-in closet and an attached bath with a double sink. A private study, two bedrooms, nd a bath round out the residence.This fourth bedroom and third bathroom. A covered patio is included!
Listing courtesy of John Bargnesi, Richmond American Homes