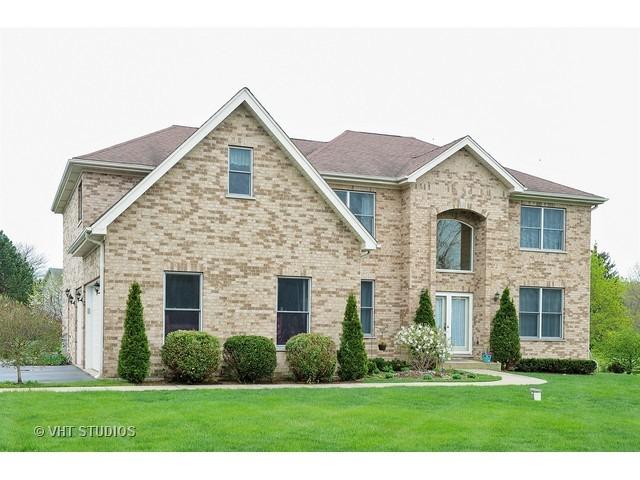
Photo 1 of 1
$510,000
Sold on 6/16/17
| Beds |
Baths |
Sq. Ft. |
Taxes |
Built |
| 4 |
4.10 |
3,497 |
$14,651.42 |
2003 |
|
On the market:
66 days
|
View full details, 15 photos, school info, and price history
Beautiful custom built brick house in Stevenson High School District. 5 BR/4.1 BA with open, flowing floor plan; Inviting 2 story foyer flanked by formal dining room and living room; Soaring family room warms your heart with wood burning fireplace and sunny windows; Gourmet kitchen with 42" custom built oak cabinets, granite counter/island tops, SS appliances and walk-in pantry; Private office with french doors; 1st level laundry room with new washer/dryer; Gleaming hardwood floor throughout first level. Elegant dual staircases lead to 4 bedrooms and 3 full baths upstairs; Luxurious master suite with tray ceiling, Jacuzzi tub and separate shower, large walk-in closet/storage; 1500 SF finished basement with a bedroom, full bath, game and entertainment area, 2 wood burning fireplaces; Dual zone HVAC system, great insulation and low utility bills. Spectacular patio surrounded by 1 acre luscious green landscape. Serene country setting perfect for relaxation and family gathering.
Listing courtesy of Baird & Warner