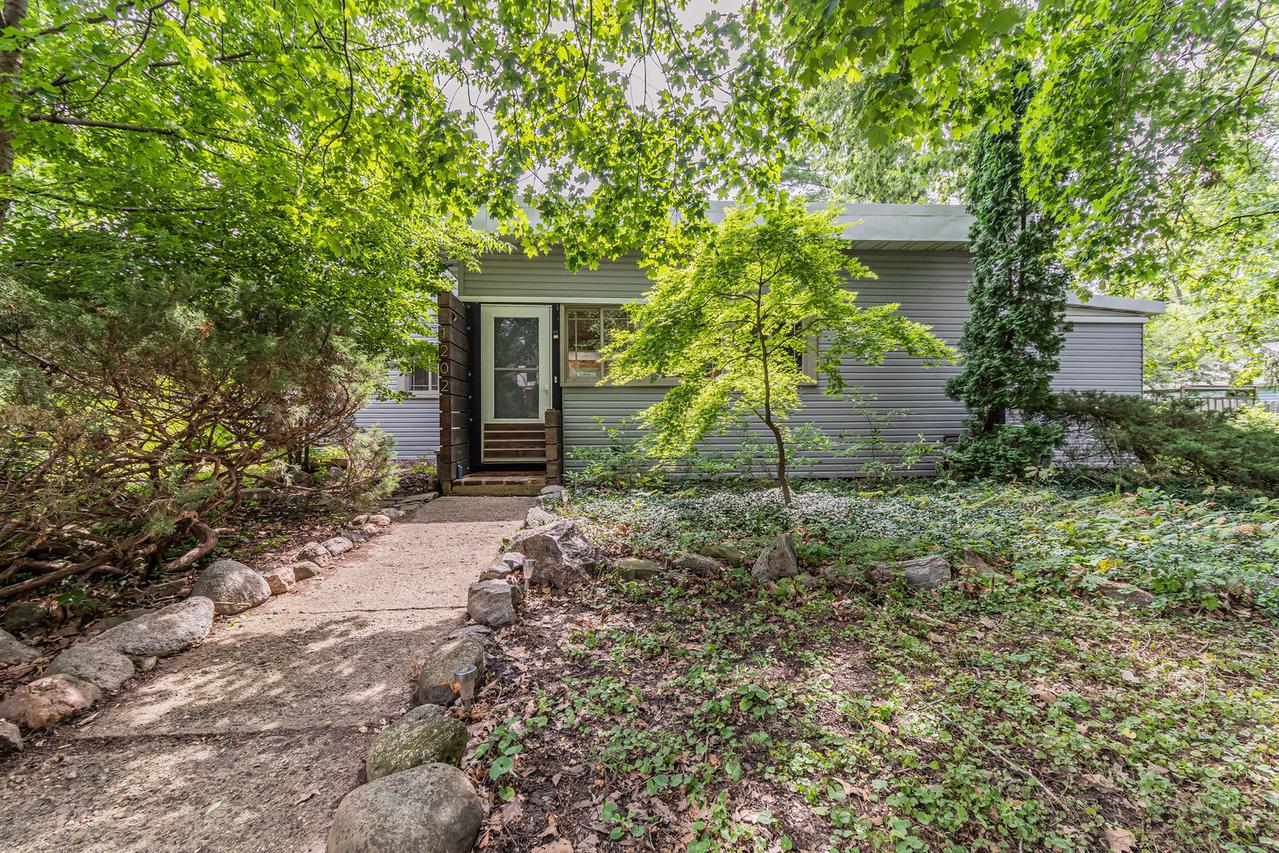
Photo 1 of 1
$260,000
Sold on 8/02/22
| Beds |
Baths |
Sq. Ft. |
Taxes |
Built |
| 4 |
2.00 |
1,598 |
$3,378.02 |
1951 |
|
On the market:
19 days
|
View full details, photos, school info, and price history
This true Mid-Century Modern home was built in 1951 by Architect and UIUC professor Earl M. Farnham. It has been lovingly remodeled and expanded by the current owner. Much of the house's enduring charm comes from the mid-century details employed by Farnham, most notably, the open floor plan of the living spaces, ample natural light from many windows, and a custom corner fireplace which all remain part of the home today. The house has been extensively renovated for beauty, comfort, and performance. The crown jewel of the renovation is the master suite addition which contains an expanded bedroom that looks out to the enveloping foliage of the double-lot backyard, a walk-in closet with custom maple casework, and a spa bathroom with open rainfall shower, extra large tub, custom double vanity, heated tile floors, and heated towel rack. There are three primary bedrooms with a fourth room that could be a bedroom or home office. The double corner lot is fenced and extensively landscaped. A custom period breezeway connects the two car garage to the home. The house is located in a quiet neighborhood just blocks from the UIUC campus, local parks, restaurants, and businesses. While the essence of the original home remains, much of the home has been renovated over the past five years. Siding and French doors replaced in 2016, bamboo flooring installed throughout in 2018, Master suite addition and roof replaced in 2019, Interior rooms and finishes in 2020, Garage roof replaced in 2021. All appliances stay. The owners plan to be ready for showings on July 15.
Listing courtesy of Jeffrey Finke, Coldwell Banker R.E. Group