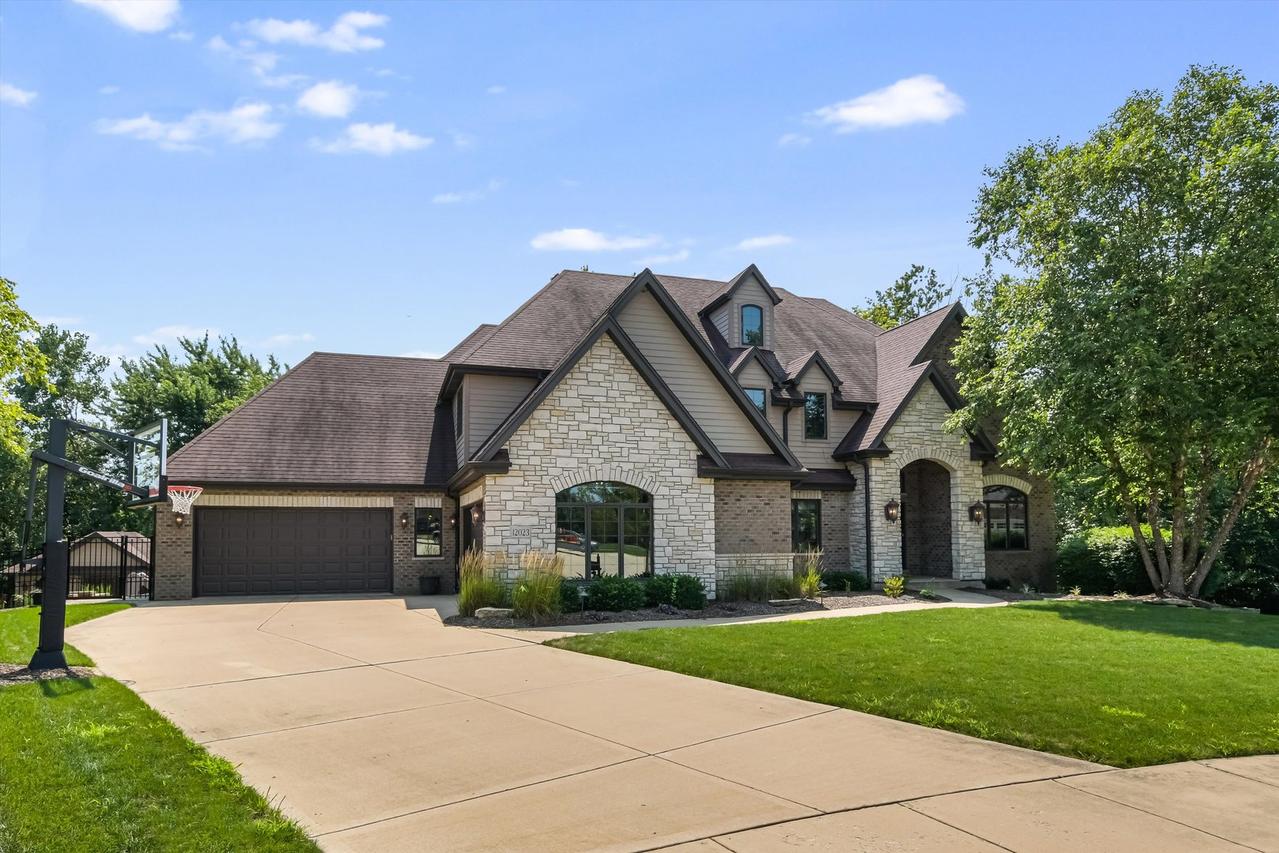
Photo 1 of 70
$1,665,000
| Beds |
Baths |
Sq. Ft. |
Taxes |
Built |
| 7 |
5.10 |
7,919 |
$20,677.08 |
2011 |
|
On the market:
3 days
|
View full details, 15 photos, school info, and price history
Live the lifestyle you've always imagined-luxury, comfort, and endless entertainment. Modern yet timeless elegantly updated 7 bedrooms, 5.1 bath home nestled in the private haven of prestigious Foxborough Estates. This exceptional residence is a true showcase of luxury living, perfectly positioned on a premier cul-de-sac lot. Step inside to a chef's dream kitchen, featuring gleaming granite countertops, stainless steel appliances, a stylish tile backsplash, double ovens, a cooktop with range hood, a walk-in pantry, and a spacious island with breakfast bar. An inviting eat-in area makes this space ideal for both casual meals and entertaining. Just beyond, the grand living room commands attention with a soaring stone fireplace and coffered ceilings that add an extra touch of refinement. The main level also offers an extended living suite complete with its own kitchen, laundry, full bath, and direct garage access-perfect for guests, in-laws, or multi-generational living. Upstairs, five generously sized bedrooms await, including a luxurious master retreat with tray ceilings, a private sitting area, and an expansive walk-in closet. The spa-inspired master bath boasts dual sinks, a whirlpool tub, a fully tiled shower with four body jets, and a private water closet. A spacious playroom and laundry room complete the second level with ease and practicality. The third floor opens to a sprawling bonus room-over 1,000 square feet of versatile space for a rec room, gym, or home theater. The fully finished walkout basement is an entertainer's dream, boasting a stunning bar, game room, cedar wine cellar, lounge, bedroom, full bath, and seamless access to your backyard oasis. Outdoors, discover your own private resort: a 36' x 18' in-ground pool with automatic cover, a charming pool house with bar, hot tub, composite deck, and a covered stamped patio-all designed for ultimate relaxation and entertaining. Additional highlights include dual furnaces and A/C units with five zones, ensuring comfort year-round. Complemented by an expansive four-car attached garage offering ample space for vehicles and storage. Conveniently located near New Lenox schools, Lincoln-Way Central High School, I-355, I-80, train stations, and Silver Cross Hospital, this home delivers the perfect balance of luxury and lifestyle.
Listing courtesy of Cynthia Bauer, RE/MAX Premier