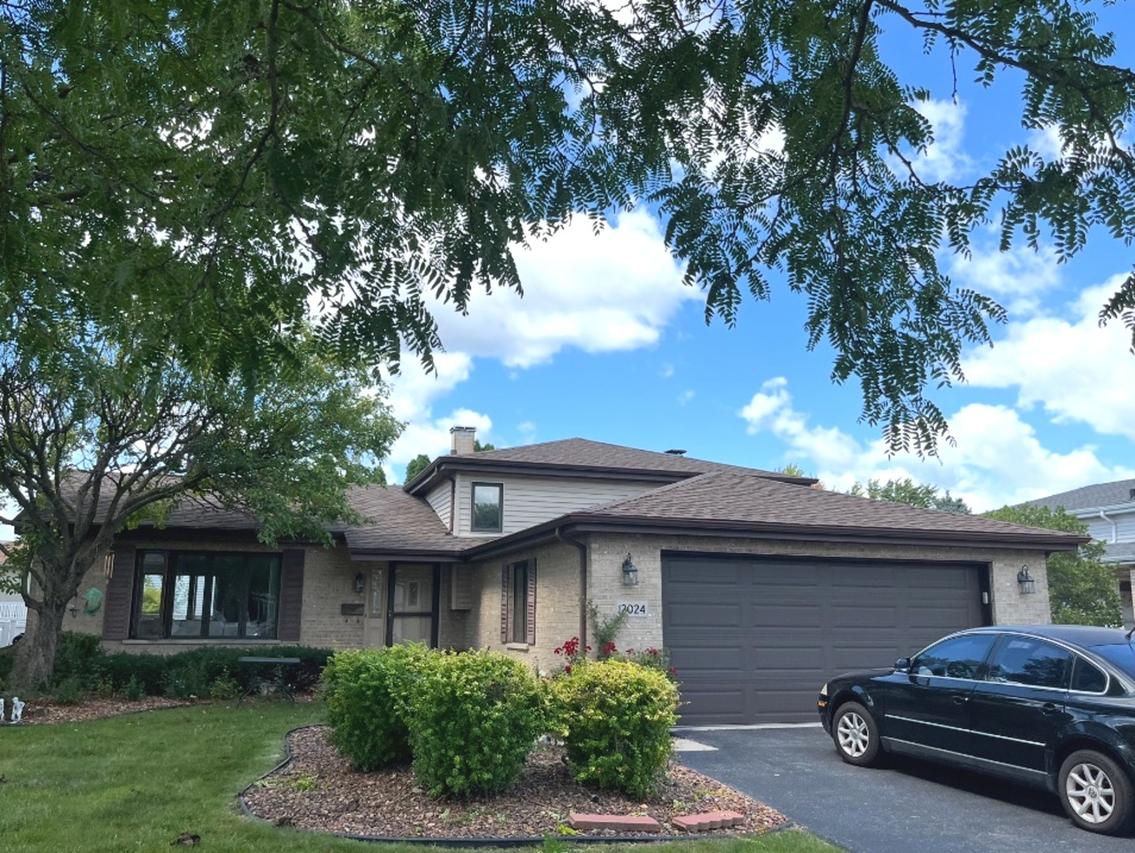
Photo 1 of 22
$359,000
| Beds |
Baths |
Sq. Ft. |
Taxes |
Built |
| 3 |
2.00 |
1,462 |
$8,274 |
1993 |
|
On the market:
12 days
|
View full details, 15 photos, school info, and price history
Split Bi-Level with Vaulted Ceilings & Sub-Basement Welcome to this spacious 3-bedroom, 2 full-bathroom split bi-level home, designed for comfort and versatility. The main level features soaring vaulted ceilings and a dual fireplace (gas and wood-burning), creating a warm and inviting living space. The home offers multiple levels of living, including a finished basement plus a sub-basement with full standing clearance, perfect for additional living, storage, or recreation space. A built-in garage provides convenient parking and access. Vaulted ceilings for an open, airy feel 3 bedrooms / 2 full bathrooms Gas & wood-burning fireplace Finished basement + sub-basement, Backup generator for peace of mind. Private patio & wooden deck for outdoor living This home blends functionality with unique features rarely found together. Don't miss your chance to own a property with so much to offer inside and out!
Listing courtesy of Jose Cortez, Golden Enterprise Realty Inc