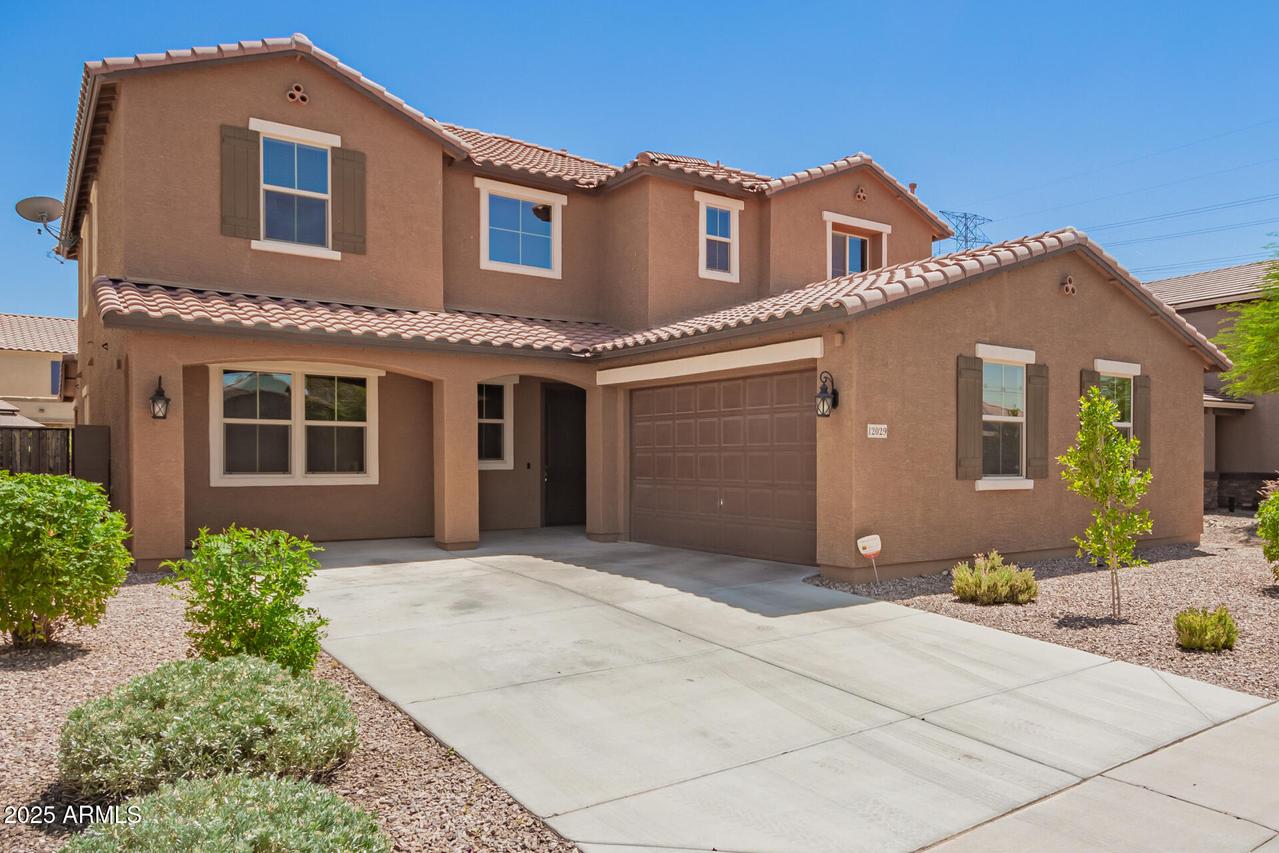
Photo 1 of 51
$569,000
Sold on 8/07/25
| Beds |
Baths |
Sq. Ft. |
Taxes |
Built |
| 6 |
5.00 |
3,679 |
$2,907 |
2017 |
|
On the market:
76 days
|
View full details, photos, school info, and price history
NEW PAINT! IMMACULATE! STUNNING! This home showcases a beautiful open entry way that leads to a staircase, common area, dining room (may be used as a den/office), 2 lower-level bedrooms & bathrooms. The large Gourmet Kitchen with modern upgraded Stainless-Steel appliances including a 5-Burner Gas Range, 3-Door Refrigerator, Extended Kitchen Island, extensive Cabinet space, oversized Walk-in Pantry, Butler's Pantry, New Flood lighting, High Ceilings, French Doors to back extended patio & Open to Family Room is perfect for gathering/entertaining. Upstairs is a large loft, 4 additional bedroom & 3 bathrooms. The main bedroom & bathroom are stunning! Low maintenance backyard has pavers, garden & gazebo for your enjoyment. Home is near neighborhood park & schools. Near shopping/restaurants.
Listing courtesy of Fred Delgado, TruCORE Agency