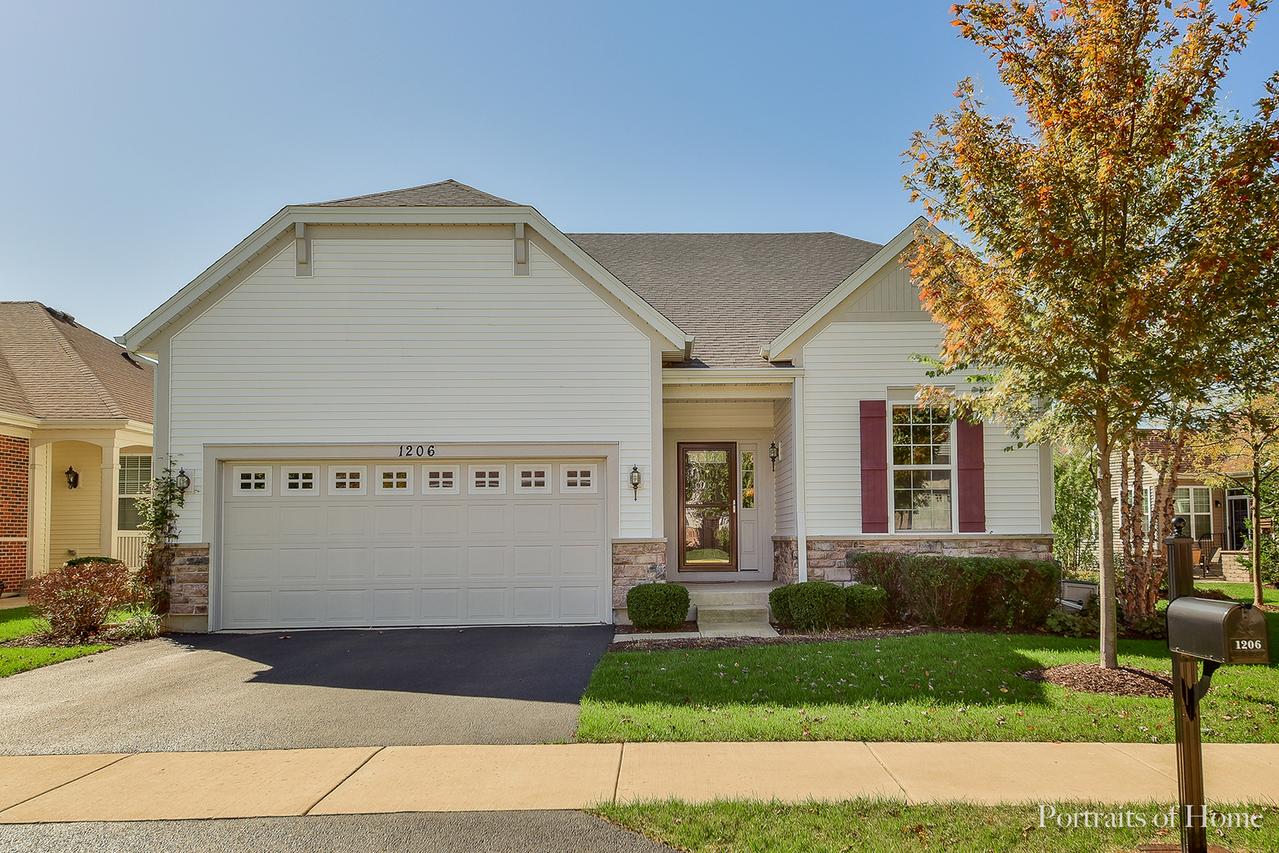
Photo 1 of 1
$362,000
Sold on 12/01/17
| Beds |
Baths |
Sq. Ft. |
Taxes |
Built |
| 2 |
3.00 |
1,866 |
$9,648.20 |
2010 |
|
On the market:
43 days
|
View full details, 15 photos, school info, and price history
Monte Carlo open floor plan in 55+ Carillon at Stonegate. Foyer leads to light, spacious Living Rm, Dining Rm, Kitchen and Breakfast Rms, with vaulted ceiling & Bamboo Engineered flooring. Kitchen has 42" maple cabinets & granite countertops. Sun Rm adjoins Breakfast Rm & opens to paver patio w/ attached gas grill. Master Bedroom has ceiling fan and several windows; Master Bath has step-in shower & dual sinks. Second Bedroom has 2 closets and full bathroom. Just off the Great Room is the Den/Office, which can function as an office, reading or hobby area, or a play room for visiting grandchildren. Arched doors, 9' ceilings. Finished Basement has Large open Family, Bonus & Game Rms, the 3rd bedroom, as well as 2 additional rooms that may serve as private space for guests, a 2nd office, hobby room, etc. Basement also has a full bathroom & several storage areas. Garage has built-in shelving. Active Community w/pool, tennis, exercise classes, bocce courts, lake path, many social a