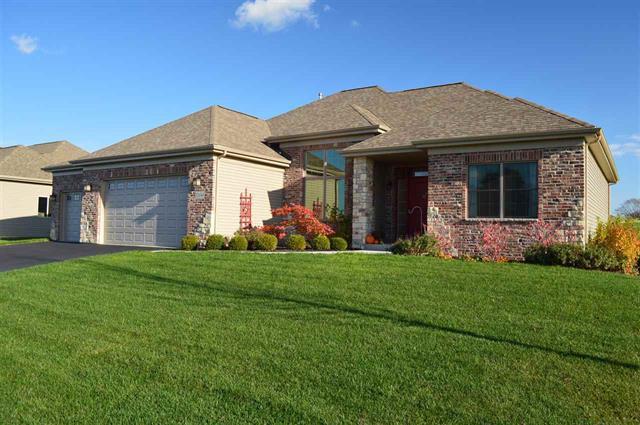
Photo 1 of 1
$290,000
Sold on 12/20/16
| Beds |
Baths |
Sq. Ft. |
Taxes |
Built |
| 3 |
3.10 |
3,101 |
$8,573.40 |
2014 |
|
On the market:
46 days
|
View full details, 15 photos, school info, and price history
Better than new split plan ranch featuring just over 3100 finished sqft! Open concept kitchen/living room allows plenty of entertaining space; hand-scraped walnut flooring, oversized white trim, rounded corners, arched entry ways & volume ceilings, solid panel doors and Pella windows throughout the main floor. Gorgeous kitchen features stainless steel appliance suite, granite counter tops with breakfast bar, cabinets with custom crown moulding to ceiling and touch faucet. Living room includes transom windows, corner stone fireplace with hearth and mantle, and wrought iron spindle staircase leading to the finished lower level. Well-appointed master suite offers a large en suite with ceramic walk-in shower with multiple fixtures, dual vanity and walk-in closet. The main floor laundry room comes furnished with front-load appliances, cabinets above and a built-in wash tub. Professionally finished lower level features an enormous 23x42 family room/game room with zoned/recessed lighting.
Listing courtesy of Ryan Hagie, Berkshire Hathaway HomeServices Crosby Starck Real Estate