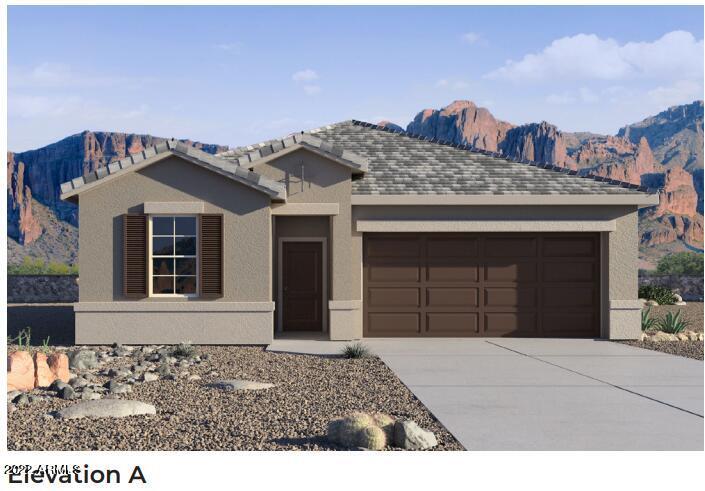
Photo 1 of 1
$454,990
Sold on 9/15/22
| Beds |
Baths |
Sq. Ft. |
Taxes |
Built |
| 4 |
2.00 |
1,853 |
$3 |
2022 |
|
On the market:
138 days
|
View full details, photos, school info, and price history
*Hooray! Cost just came in lower than anticipated! Its a win for all! Check out our new pricing!!*Ready Aug/Sept! This 1853 square foot Hawk plan offers 4 bedrooms, 2 baths, 2 car garage, open living space all on one level. Great for entertaining, this home has an open concept w/ beautifully upgraded kitchen, great room, dining area, Large kitchen island, upgraded cabinetry, quartz countertops, backsplash stainless steel appliances & walk-in pantry. The large suite is tucked in back of the home w/ private bath & spacious walk-in closet. Additional upgrades include electrical, tile flooring, & window coverings, enhances front yard landscaping pkg & garage door opener. *Photos reflect model home of the home listed here.
Listing courtesy of Carol Johanna, DRH Properties Inc