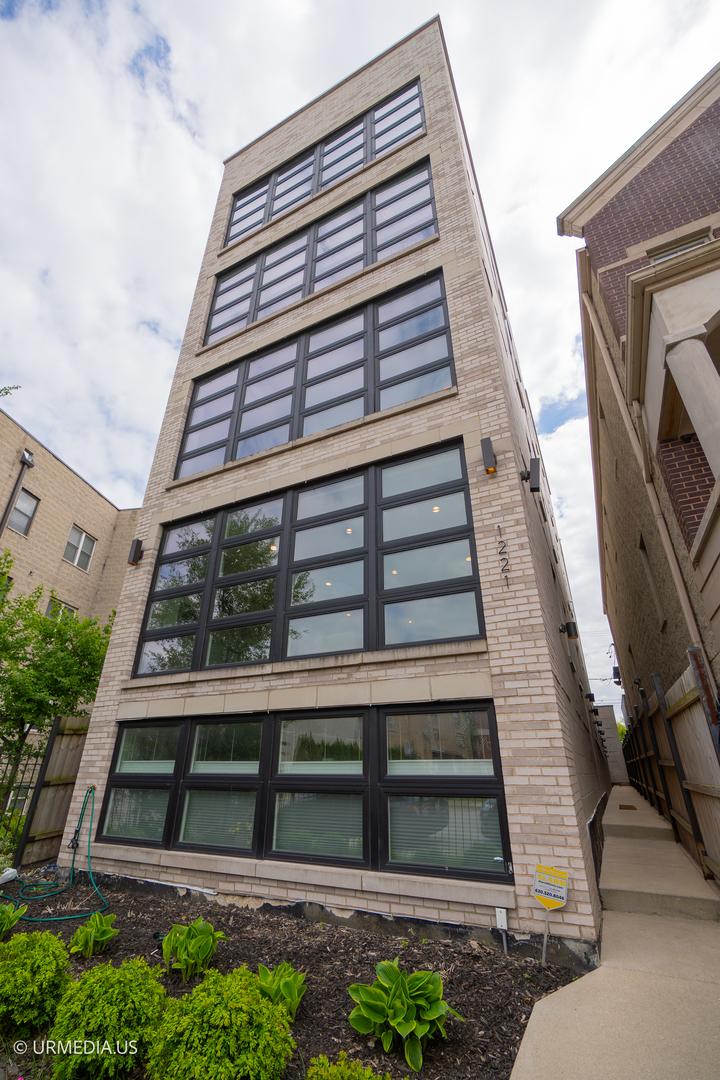
Photo 1 of 38
$597,000
| Beds |
Baths |
Sq. Ft. |
Taxes |
Built |
| 5 |
3.00 |
0 |
$9,673.49 |
2018 |
|
On the market:
29 days
|
View full details, 15 photos, school info, and price history
This expansive 5-bedroom, 3-bath duplex offers the space and feel of a single-family home, thoughtfully designed with high-end finishes throughout. Located in the heart of Kenwood, the main level features an open-concept layout with hardwood floors and floor-to-ceiling windows that fill the home with natural light. The chef's kitchen is a true showpiece, boasting a waterfall quartz island, premium stainless steel appliances, 42" soft-close cabinets with frosted glass accents, and a sleek glass tile backsplash. Three spacious bedrooms are on the main level, while the lower level includes two additional bedrooms and a large family room with a modern electric fireplace, built-in bar, wine fridge, and custom shelving. All three bathrooms have spa features including floating vanities, rain showers, body sprays, and marble tile finishes. The primary suite features recessed lighting, decorative sconces, a statement chandelier, and generous closet space. Additional highlights include ample storage, garage parking, and access to a shared rooftop deck with breathtaking views of Lake Michigan and the downtown skyline. Located in a fully gated building, this home is just a short walk to Lake Michigan and minutes from parks, shops, and dining-offering a rare opportunity to live in one of Chicago's most historic and picturesque neighborhoods. Its prime location near Lake Shore Drive provides outstanding convenience, with a quick 20-minute commute to downtown via car, Metra, or CTA express bus.
Listing courtesy of Alexandre Stoykov, Compass