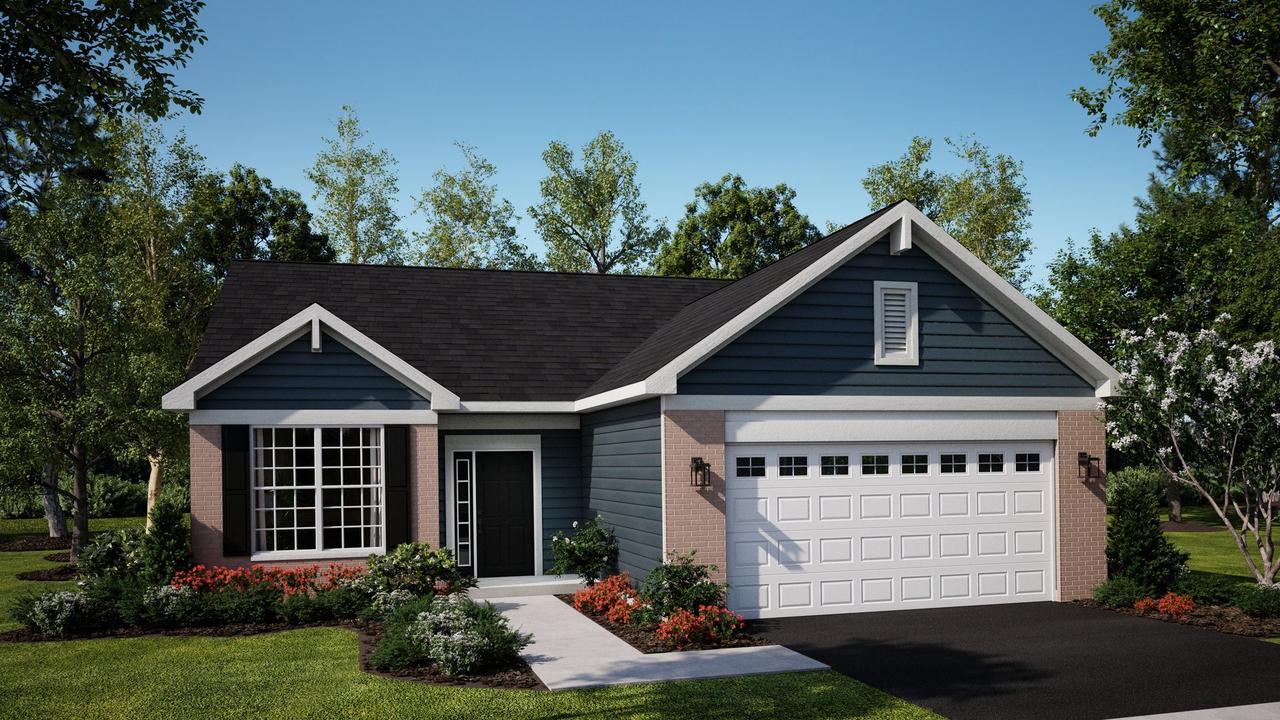
Photo 1 of 15
$389,900
Sold on 8/27/25
| Beds |
Baths |
Sq. Ft. |
Taxes |
Built |
| 2 |
2.00 |
1,550 |
0 |
2025 |
|
On the market:
49 days
|
View full details, photos, school info, and price history
The Napa is a thoughtfully designed single-story home that blends modern convenience with comfortable living. This floor plan features two bedrooms and two full bathrooms within an open-concept layout that seamlessly connects the kitchen, family room, and dining area-creating a welcoming space ideal for both everyday living and entertaining. The kitchen offers a large center island, stainless steel appliances, and abundant cabinetry-perfect for meal prep and casual gatherings. A private study adds flexibility, making it easy to set up a home office, den, or hobby area. A dedicated laundry room and two-car garage provide added functionality. The owner's suite serves as a peaceful retreat with a spacious walk-in closet and an en-suite bathroom. A secondary bedroom and full bathroom offer comfortable accommodations for guests or family members. The exterior will be a Country Beige colored siding along with a partial brick exterior. *Photos are not this actual home* The community features an impressive collection of state-of-the-art amenities, including an 8,000-square-foot clubhouse and Tomaso Sports Park, an onsite park that is also available to the public.
Listing courtesy of Bill Flemming, HomeSmart Connect LLC