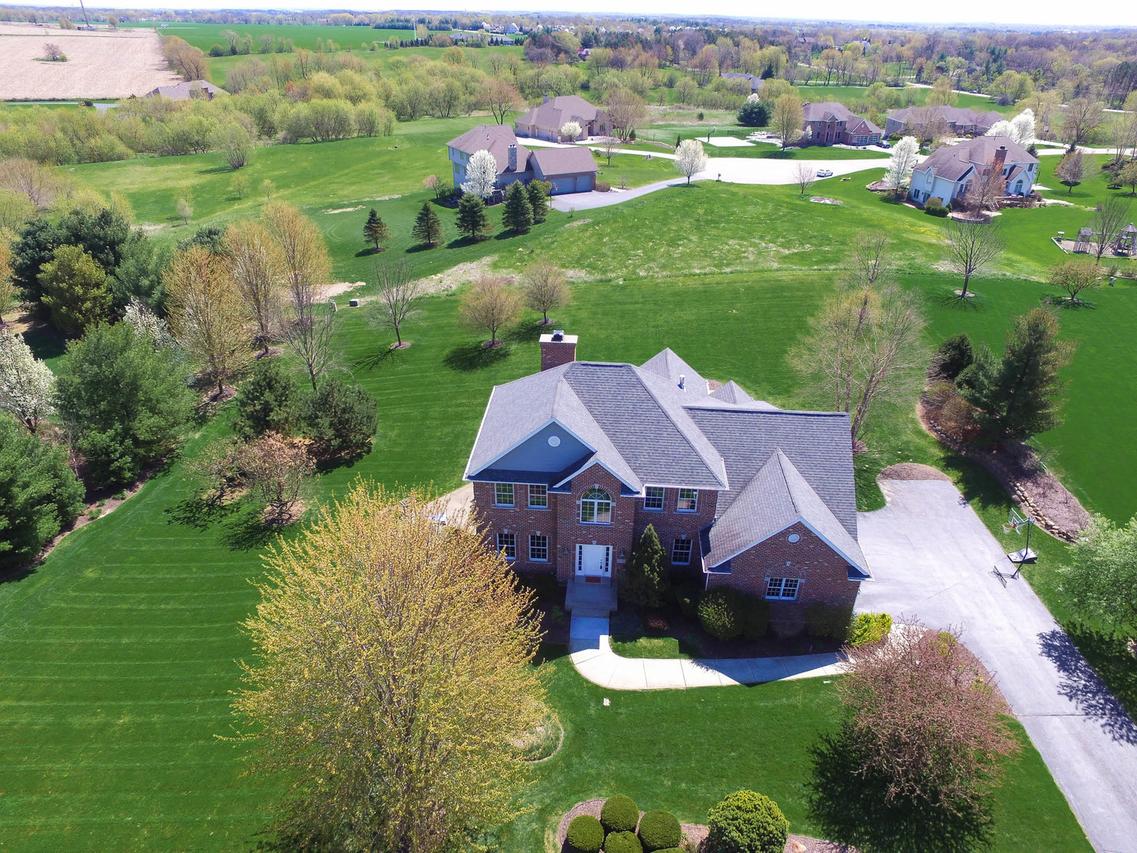
Photo 1 of 30
$382,000
Sold on 6/29/17
| Beds |
Baths |
Sq. Ft. |
Taxes |
Built |
| 5 |
4.10 |
4,409 |
$11,188.60 |
2002 |
|
On the market:
126 days
|
View full details, 15 photos, school info, and price history
This stately custom-built home with 4400 square feet of living space features a full brick front and end load garage. Welcoming foyer w/ open staircase. Formal living & dining rooms. Gorgeous, light-filled four season room open to kitchen with travertine tile floors leads out to two-tiered deck overlooking beautiful backyard. Granite, breakfast bar, desk area & stainless steel appliances complete the kitchen. Openness to cozy family room w/ wood floors, gas fireplace, & beautiful views. Main floor laundry. Four generous size bedrooms & three bathrooms upstairs featuring a large master suite w/ sitting area, fireplace, walk-in closet, & spacious bath including double vanity w/ granite, jetted tub, tile shower, & lots of storage. Walk-out lower level offers additional living space in large rec room w/ gas fireplace & walk-out to side patio, full bath, 5th bedroom, and lots of storage. All this & more, situated in Boone County's Aberdeen Knoll just minutes to I90, shopping & more!
Listing courtesy of Christi Steines, Dickerson & Nieman Realtors