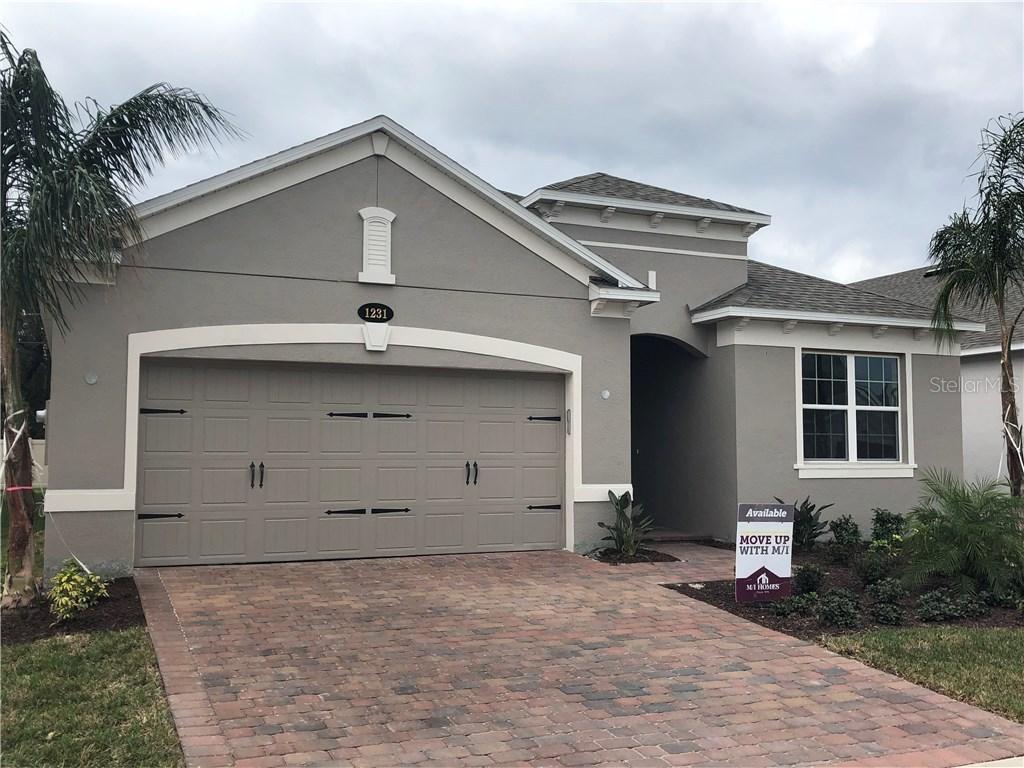
Photo 1 of 1
$384,000
Sold on 3/22/18
| Beds |
Baths |
Sq. Ft. |
Taxes |
Built |
| 3 |
3.00 |
2,195 |
$1,037 |
2017 |
|
On the market:
203 days
|
View full details, photos, school info, and price history
Under construction. This brand new home will be move in ready by December 2017! It is a 1-story, 2,195 sq. ft. of living area, 3 bedroom, 3 bath, open concept home. The exterior features varying roof pitch lines, lace stucco banding gables and accent banding. Elegant designer features include the upgraded glass front door in "Crystalline" to stream natural light to the foyer area showcasing 6"x36" wood-look tile. The open kitchen provides panoramic views of the family room, breakfast nook, and backyard, an oversized kitchen island with quartz counters in "Blanco Maple" provides plenty of counter space for prepping your favorite meals. This kitchen provides plenty of storage space with banks of 42" dark cabinets in "Espresso". The tiled flex room can be used as the formal dining room, playroom or home-office. There are 2 secondary bedrooms, one of which has its own bathroom. The master bedroom retreat area has a spacious walk-in closet and master bath with dual sinks, corner soaking tub and a walk in shower. This home is also 100% Energy Star 3.1 certified and built to M/I Homes Whole Home Standards. That means quality construction, the home will be affordable to operate and you can save money on your energy bills. Some of the energy saving, Whole Home features include Core Fill insulation in the block walls, R-38 ceiling insulation, Low-E double pane windows & sliding glass doors, full perimeter rebar including the garage, 3,000 psi concrete foundation and a raised heel truss system.
Listing courtesy of Stacie Brown Kelly, KELLER WILLIAMS ADVANTAGE REALTY