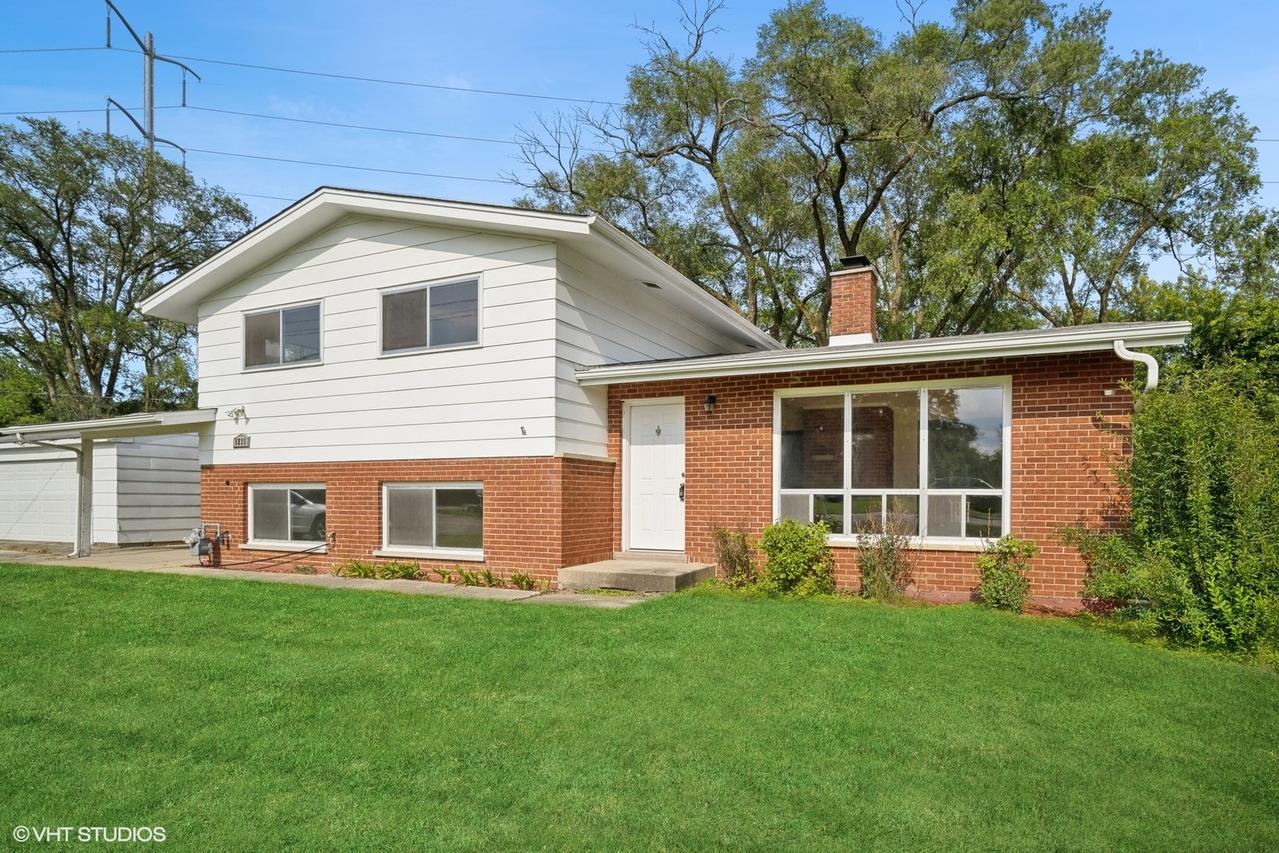
Photo 1 of 47
$442,500
Sold on 8/30/24
| Beds |
Baths |
Sq. Ft. |
Taxes |
Built |
| 4 |
2.10 |
2,100 |
$8,159 |
1962 |
|
On the market:
79 days
|
View full details, 15 photos, school info, and price history
Inviting 4-bedroom, 2.1-bath split level single-family residence in East Northbrook, showcasing award winning district 28/225 (Meadowbrook elem, Northbrook Jr high, Glenbrook North High) schools. Step into a welcoming ambiance highlighted by a charming brick wood-burning fireplace in the sophisticated formal living room, accentuated by abundant natural light and recessed lighting throughout. Fully remodeled kitchen, featuring upscale GE appliances, a double farmhouse sink, beveled quartz countertops, a 5-burner stove with a flat top, custom under-cabinet LED lighting, and convenient soft-close cabinets with built-in and pull-out drawers, alongside a vented micro hood. Entertain seamlessly in the spacious dining room, offering French doors leading to the expansive private deck embraced by mature trees. The lower level boasts a versatile layout with the 4th bedroom, a full bath, laundry room, and a sizable family room. Upstairs, hardwood floors adorn the 3 bedrooms with ample closets and a final full bath. Outside, relish in the rear concrete patio and an additional covered patio, ideal for year-round gatherings. A substantial side yard presents opportunities for customization, currently housing two vegetable gardens. Completing this offering is a large covered patio and a 2-car detached garage. View the 3D tour to walk through this property!
Listing courtesy of Mark Winkelman, Dream Town Real Estate