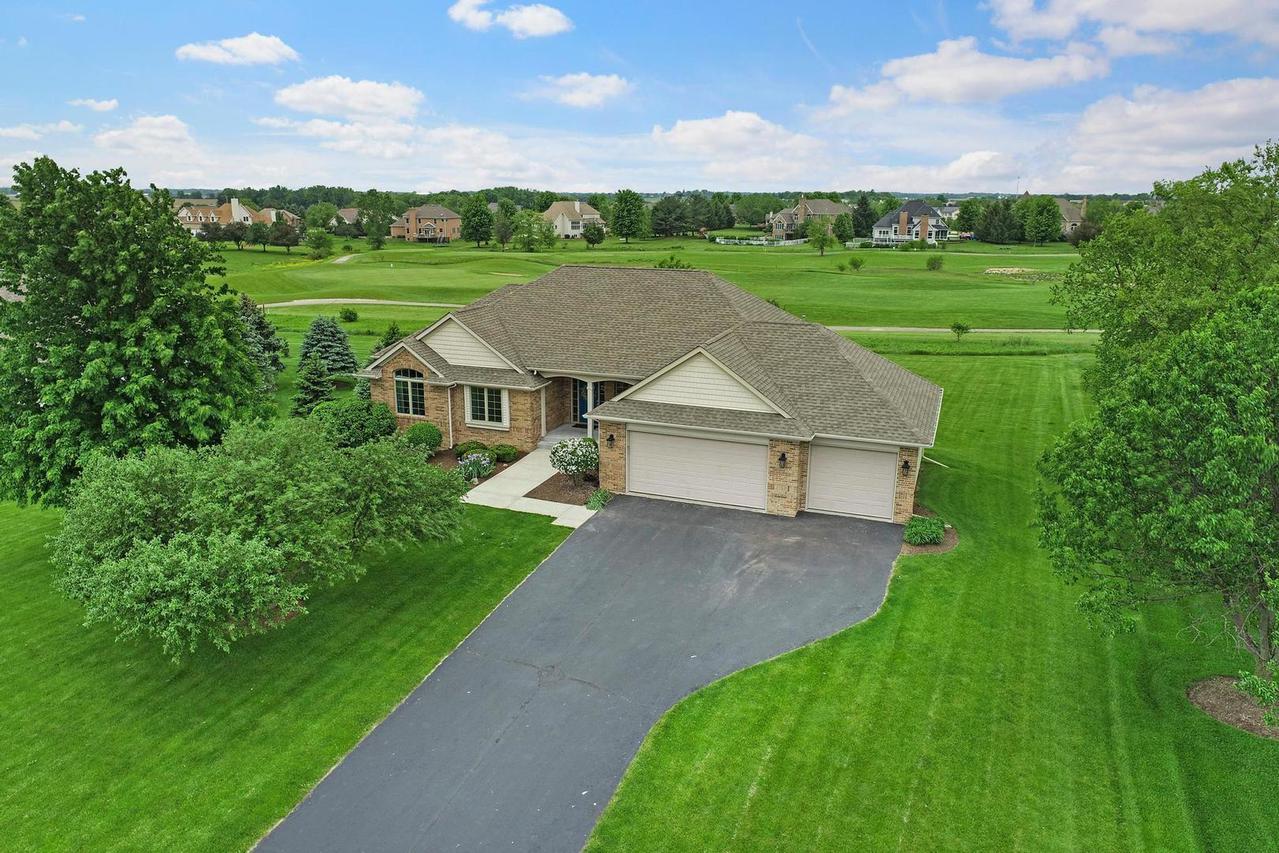
Photo 1 of 1
$440,123
Sold on 7/08/22
| Beds |
Baths |
Sq. Ft. |
Taxes |
Built |
| 5 |
3.10 |
3,850 |
$10,026 |
2004 |
|
On the market:
36 days
|
View full details, 15 photos, school info, and price history
What a view! This custom-built 5 bed ranch on Timber Pointe Golf Course offers plenty of room to grow, and then some! Covered front porch welcomes you into the foyer featuring travertine flooring and towards the great room with volume ceiling, transom windows and fireplace focal point. The well-appointed kitchen features maple cabinetry, stainless appliance suite, stone backsplash granite countertops with breakfast bar area, large dining space and Pella slider opening onto 14x16 Trex composite deck. Light & bright primary suite features double door entry, tray ceiling, en suite tastefully done in travertine with dual vanity, jetted tub and plenty of storage space in the walk-in closet. Bedrooms 2 & 3 are delightfully accented with built-ins, window seat and wainscoting feature. The Walk-out lower level with plenty of natural light is perfect for entertaining and boasts enormous family room with 2nd fireplace, bar, pool table/game room area, 4th & 5th bedrooms, full bathroom, gym, plus an abundance of storage space! Professionally landscaped grounds complete with paver patio and cozy fire pit space offer a true park-like feel!
Listing courtesy of Jacob Hagie, Berkshire Hathaway HomeServices Crosby Starck Real Estate