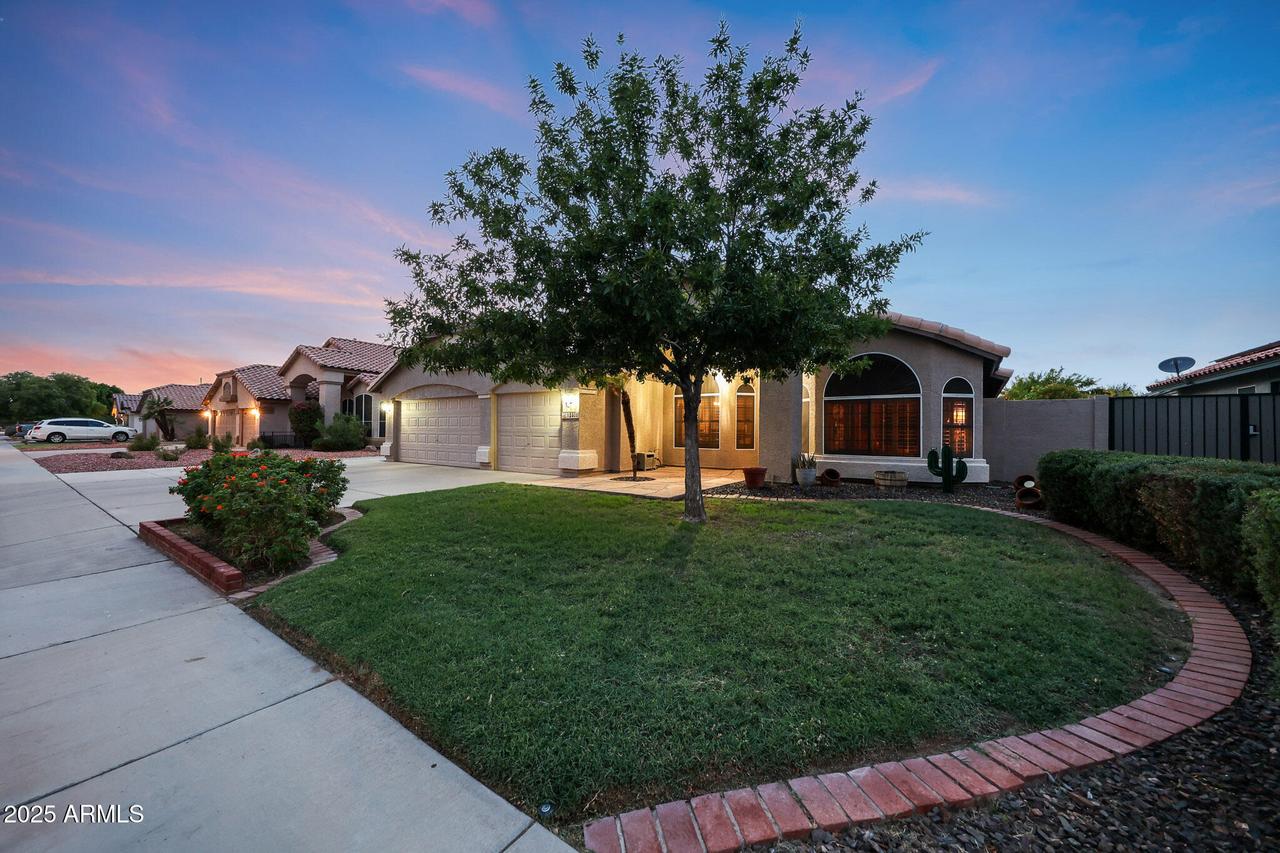
Photo 1 of 56
$525,000
Sold on 10/07/25
| Beds |
Baths |
Sq. Ft. |
Taxes |
Built |
| 4 |
2.00 |
2,277 |
$1,908 |
1996 |
|
On the market:
32 days
|
View full details, photos, school info, and price history
This Azure floor plan in Tierra at Rancho Santa Fe features 4 bedrooms and 2 baths, with the 4th bedroom currently used as a den. Enjoy tile in traffic areas, wood flooring in bedrooms, formal living/dining, and a spacious family room. The kitchen offers granite countertops, built-in microwave, walk-in pantry, and abundant cabinets. Plantation shutters throughout. Step into a backyard paradise with extended covered patio, sparkling fenced pool, lush landscaping, and built-in BBQ kitchen. 2,276 sq ft on an 8,432 sq ft lot with 3-car garage — move-in ready!
Listing courtesy of Al Gage, West USA Realty