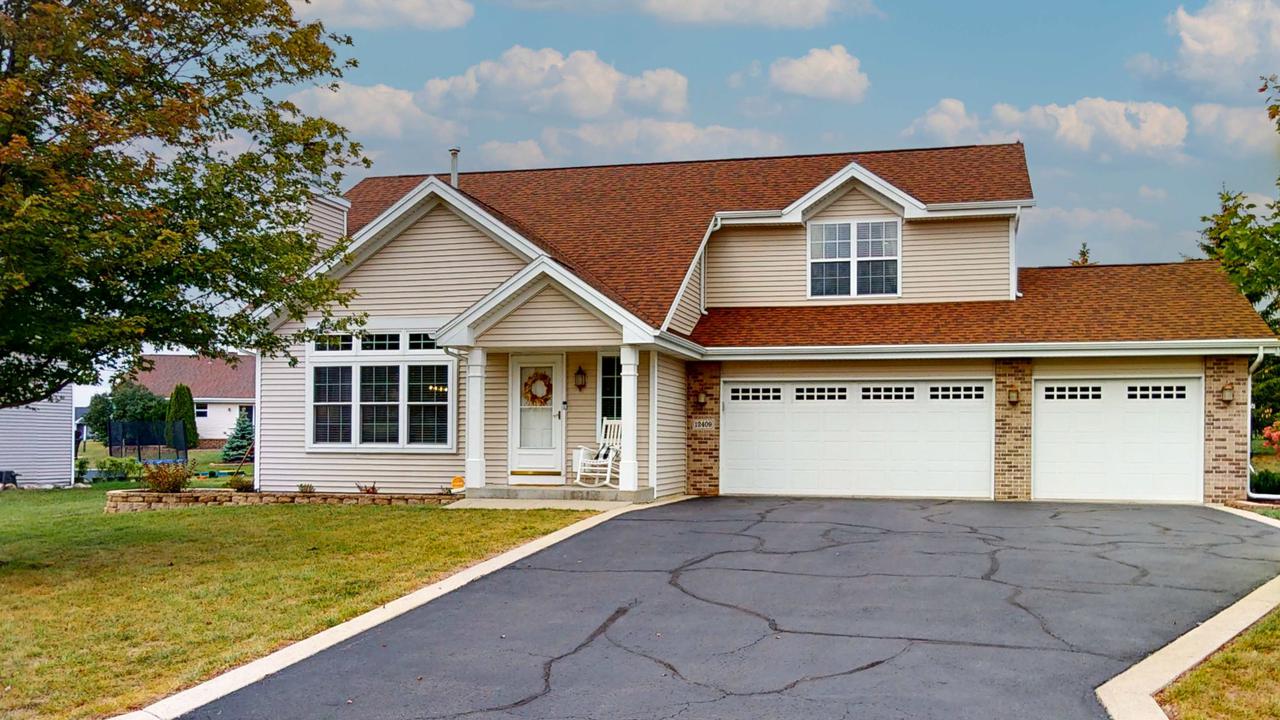
Photo 1 of 1
$214,900
Sold on 12/30/21
| Beds |
Baths |
Sq. Ft. |
Taxes |
Built |
| 3 |
2.10 |
1,520 |
$3,606.84 |
2006 |
|
On the market:
79 days
|
View full details, 15 photos, school info, and price history
Welcome to Westlake! This 3 bed 2.5 bath home will not disappoint! 18ft cathedral ceiling great room feature will welcome you in from the foyer and draw you towards the completely renovated kitchen. This well-appointed space boasts leather-finished granite counter tops from Benson Stone, subway tile backsplash, new white cabinetry with soft-close drawers plus matching island addition, SS Kenmore Elite appliance suite plus a new vinyl slider! The family room offers wood-burning fireplace focal point with A/V prewired above for television. All white trim package and 6 panel doors throughout! Weathered gray vinyl plank flooring in foyer, hall kitchen and main floor laundry, newer carpeting throughout. Guest bath in the upper level has been refreshed with new ceramic flooring vanity and light fixtures. Spacious owner's suite features dual closets plus renovated en-suite to include travertine flooring, custom shower and tile shower surround with seating and glass door. All ceiling fans from Benson stone; gorgeous light fixtures throughout. All appliances plus Maytag Commercial washer/dryer will stay. Vivent alarm system stays. Underground dog fence in front and back yard.
Listing courtesy of Jacob Hagie, Berkshire Hathaway HomeServices Crosby Starck Real Estate