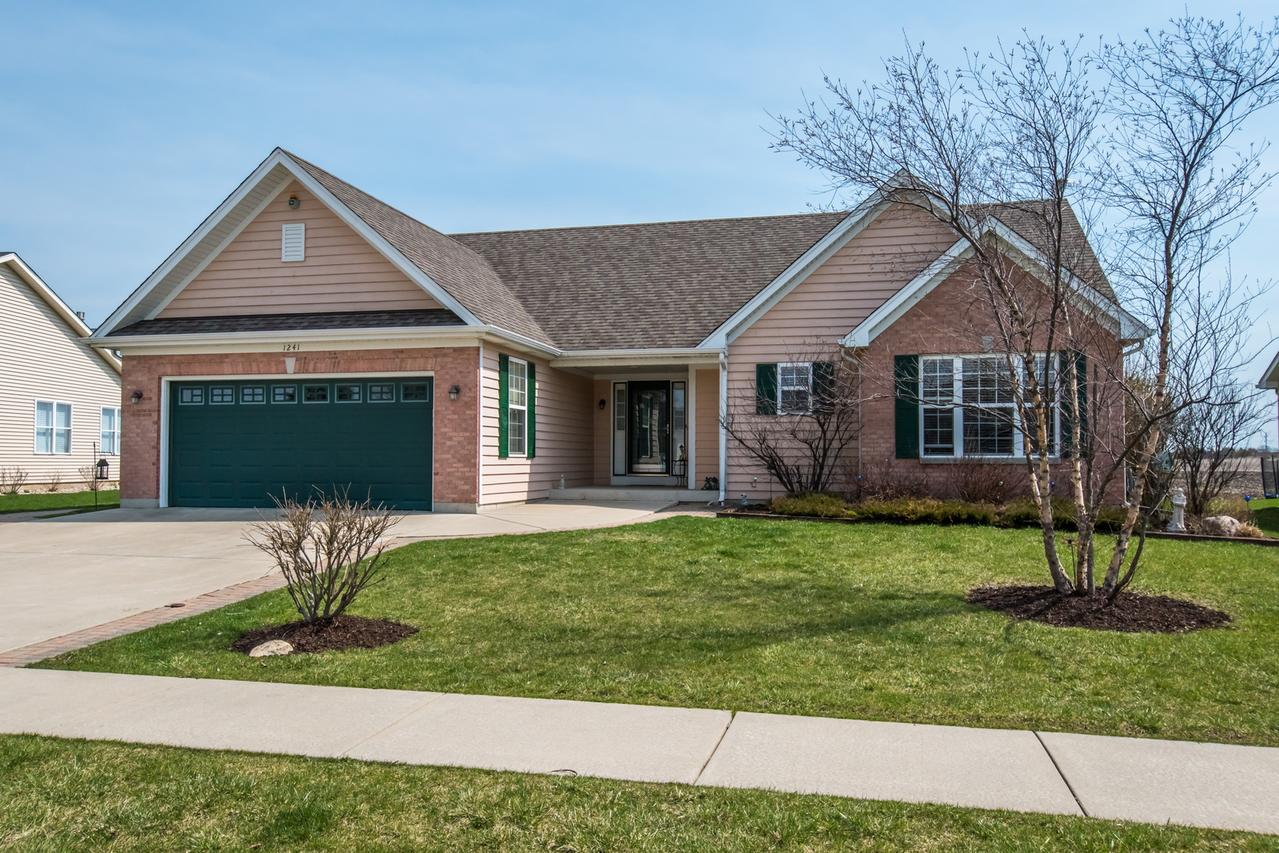
Photo 1 of 1
$209,000
Sold on 8/04/17
| Beds |
Baths |
Sq. Ft. |
Taxes |
Built |
| 3 |
2.10 |
1,647 |
$6,612 |
2006 |
|
On the market:
57 days
|
View full details, 15 photos, school info, and price history
Over 3,000 square feet of finished living space in this immaculate ranch with a wide open layout. As you enter the home you are greeted by the beautiful vaulted ceilings, gas log fireplace and brilliant wood floors in the spacious great room. The custom kitchen features hardwood floors, custom cabinets, granite countertops and crown molding. The dining room has plenty of space for that oversized table to fit everyone during those family gathering. The fully fenced backyard has a brick paver patio and fire pit perfect for entertaining. The three bedrooms are good sized with the master bedroom offering vaulted ceilings and a double sink vanity. You'll love the convenience of the first floor laundry room, no more carrying baskets up and down the stairs. Need extra room? Look no further than the full finished basement with tons of space and an extra half bath. Topping everything off is the 2 car heated garage for those Winter projects. $3000 closing cost credit if under contract by 7/7/17
Listing courtesy of Roy Paeth