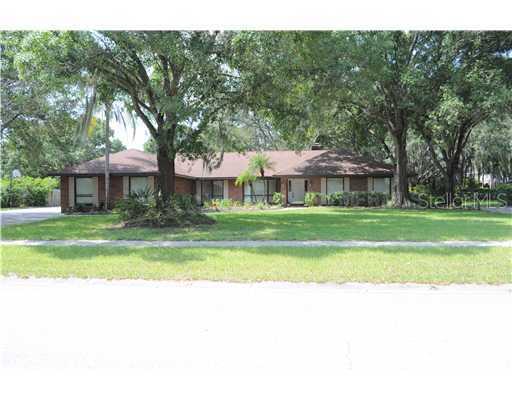
Photo 1 of 1
$247,000
Sold on 8/10/12
| Beds |
Baths |
Sq. Ft. |
Taxes |
Built |
| 4 |
2.00 |
2,548 |
$3,415 |
1986 |
|
On the market:
37 days
|
View full details, photos, school info, and price history
Welcome home to your summertime backyard oasis! This custom built home is a true gem. It's located in the heart of brandon and sits on over a ½ acre, on a lovely cul-de-sac street. The signature feature of this home is the open concept floor plan that combines the truss-covered lanai with the great room through 3 oversized, glass-sliding doors that pocket into the wall. The kitchen offers more of the same, with a wrap around pass through window and attached countertop! In fact, the entire back of the house spills onto this massive deck and pool area. It is an entertainer's dream! There is even more to behold beyond the pool. Enjoy reading under the shade of your beautifully situated oak trees, plant your family garden, install a playground for the kids, and still have room left over to toss around the football! The possibilities for this irrigated, green yard are endless. Other features include: solar heated pool with auto chlorinator, hardwood floors, stainless steel appliances, a master bath with dual sinks, a walk in shower, and separate garden tub with jets to soak the stress of the day away, newer carpet in all bedrooms and living room, a newly tiled dining room, tons of storage and closet area. And last but not least, the 3RD car garage has central air conditioning is fully insulated to keep you cool while you work. This space is the perfect location for use as a man cave, office space, workshop, or hobby room. Make an offer today before this opportunity passes you by.
Listing courtesy of Mickey Arruda, COLDWELL BANKER REALTY