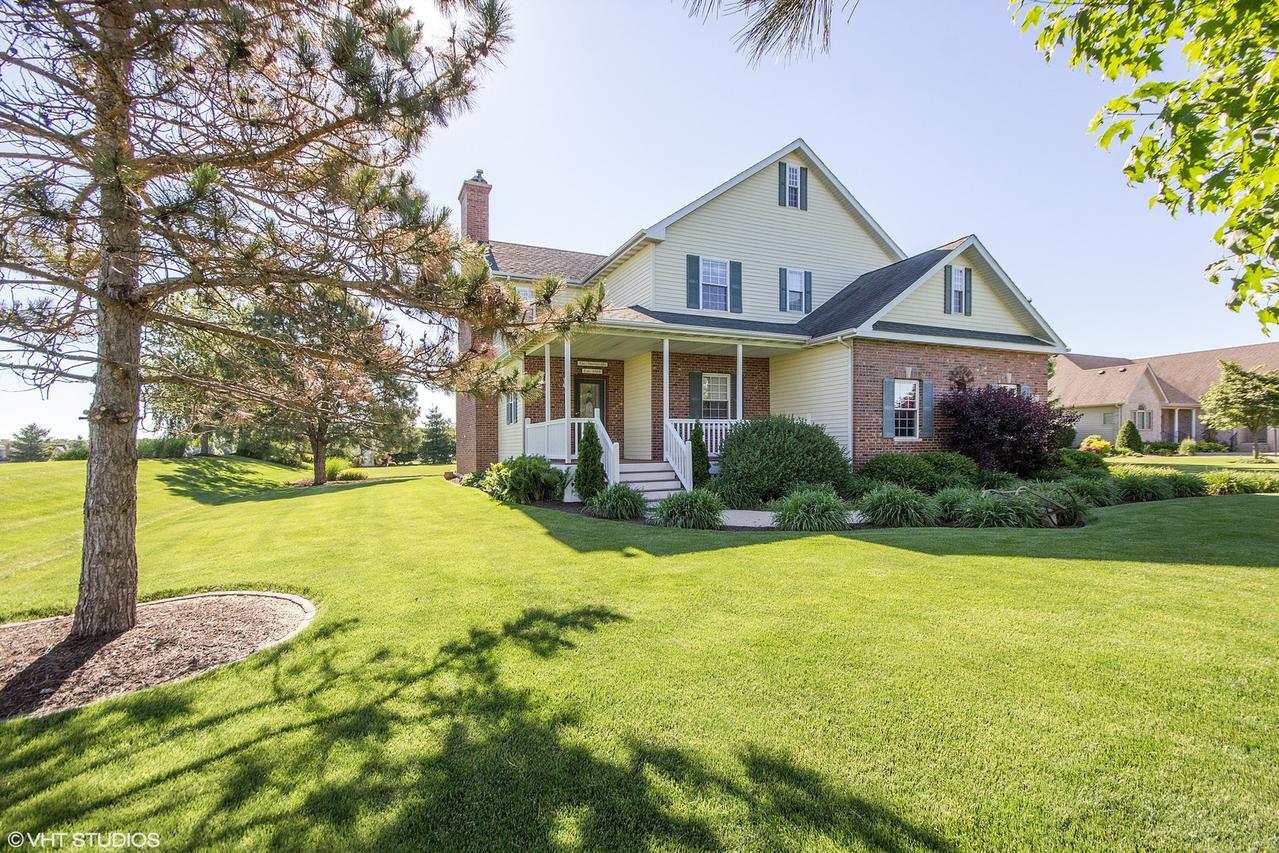
Photo 1 of 9
$320,000
Sold on 7/12/17
| Beds |
Baths |
Sq. Ft. |
Taxes |
Built |
| 3 |
2.10 |
2,105 |
$7,669.10 |
2001 |
|
On the market:
36 days
|
View full details, 15 photos, school info, and price history
DIVE IN TO FUN YEAR AROUND! Nearly 3000 finished sf (2105 + 735 in basement), Custom Built PRISTINE home, composite decking all around. Walnut hardwood flooring and 9ft 1st floor ceilings. Original Owner, 1st floor office or den, 3 Bedroom, 2.5 Bath with Fully finished basement and Heated 2-Car Side-Load Garage with professional epoxy floor. Situated On a BIG BEAUTIFUL 1.08 Acre Parcel with Yorkville Dist 115 Schools and LOW TAXES! Absolutely SPOTLESS with Gourmet Kitchen offering Granite Countertops, Cherry Cabinetry & Maytag Appliances! Opens to a Spacious Family Room w/Fireplace! Master Suite with Tray ceiling and Luxury Master Bath w/ separate shower, whirlpool tub, water closet and walk-in closet. 2 Additional Bedrooms and Full Guest Bath. But check out the BONUS ROOM in bedroom #2! Enjoy the 600 sf deck around the pool. A Great Entertaining Area with gas line to fire-pit and grill with Wide Open Views! See This One FAST! Quick close available.
Listing courtesy of Kimberly Scott, Coldwell Banker Real Estate Group