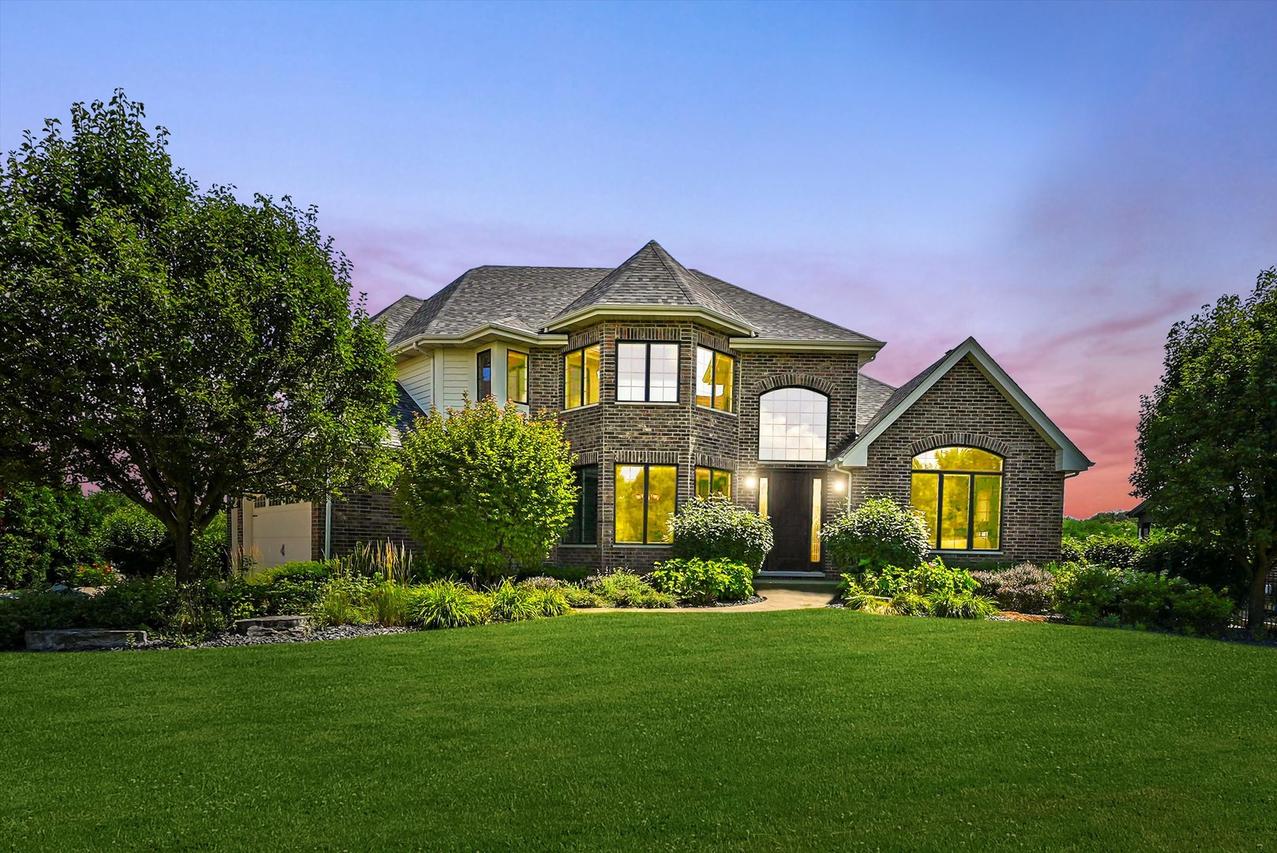
Photo 1 of 72
$950,000
| Beds |
Baths |
Sq. Ft. |
Taxes |
Built |
| 4 |
5.10 |
4,906 |
$17,793 |
2010 |
|
On the market:
55 days
|
View full details, 15 photos, school info, and price history
Welcome to 12659 Chiszar Drive, an exquisite custom-built estate nestled in the heart of Mokena, IL. This 5000 sq ft residence, situated on a 0.27-acre lot, seamlessly combines timeless elegance with modern luxury Main Level Elegance----- Upon entering, you're greeted by gleaming hardwood floors that flow throughout the main level, setting the stage for the home's refined ambiance. The chef's kitchen is a culinary masterpiece, featuring top-of-the-line Thermador appliances, including a double oven, and a spacious center island. Adjacent to the kitchen, a butler's pantry and a built-in desk nook offer both functionality and charm. The formal living room and family room are connected by a dual-sided fireplace, creating a warm and inviting atmosphere. Additionally, the main floor boasts a versatile den with a private bathroom, perfect for use as an additional bedroom or guest suite. Upper-Level Retreat------ The second floor houses four generously sized bedrooms, each adorned with vaulted ceilings. The master suite is a true sanctuary, featuring a luxurious en-suite bathroom and an adjoining nursery room, ideal for growing families. Two of the additional bedrooms are connected by a convenient Jack and Jill bathroom, providing both privacy and accessibility. Entertainment Haven------ The fully finished walkout basement is designed for entertainment and relaxation, offering a second kitchen with an additional fully equipped wet bar, ample recreational space, and a cozy fireplace. This level seamlessly extends to the outdoor patio, perfect for gatherings and enjoying the serene surroundings. Additional Highlights *New roof installed in July 2025 with a transferable warranty*All windows are adorned with premium Hunter Douglas blinds*Three-car garage providing ample storage and parking*Located in a prestigious neighborhood of Foxborough Estates with easy access to local amenities.
Listing courtesy of Martha Rodriguez-De LaVega, Village Realty, Inc.