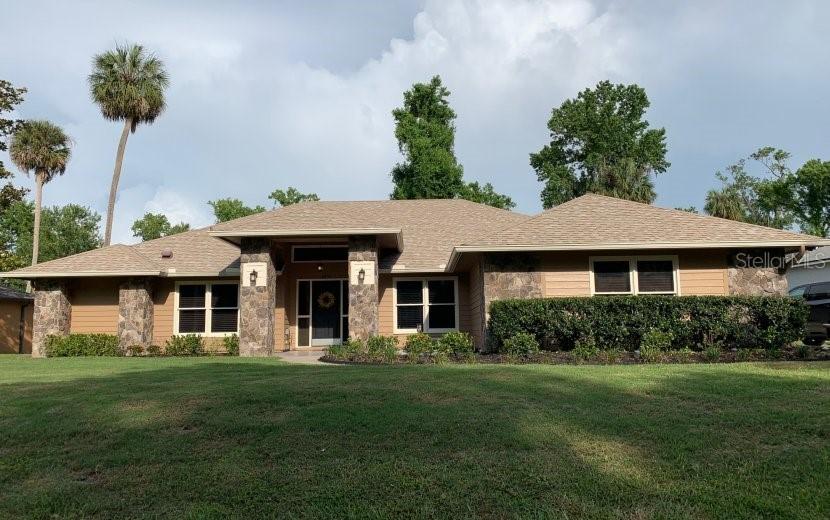
Photo 1 of 1
$389,000
Sold on 7/08/19
| Beds |
Baths |
Sq. Ft. |
Taxes |
Built |
| 4 |
2.00 |
2,407 |
$3,720 |
1990 |
|
On the market:
48 days
|
View full details, 15 photos, school info, and price history
Located in Oviedo’s beautiful and in-demand MacKinley’s Mill, this contemporary ranch-style home sits on 1/3 acre and backs up to a 35-acre green space with a huge backyard built for leisure.
Inside and out, the atmosphere is open, spacious, and comfortable. New ceramic wood-style tile floors that are durable and classic, carry the feel of the stone fireplace and entry columns. Huge and beautiful open living room with high ceilings. Private and spacious master suite with walk in closet, dual vanities, jetted tub, separate shower, and private water closet.
Brand new two-stage Trane AC system with Halo air purification unit. New quartz kitchen counter tops, cabinet doors, and dual sink. Dining/Flex room with built-in dry bar. The bonus room on the back of the house is a great place to relax while looking out over the huge backyard and pavered patio with stone fire pit/table.
Close to and zoned for highly desirable Oviedo High School, Jackson Heights Middle School, and Lawton Elementary. Close and easy access to 417, shopping, and restaurants, while tucked away in a well-kept, quiet, and friendly neighborhood.
Listing courtesy of BEYCOME OF FLORIDA LLC