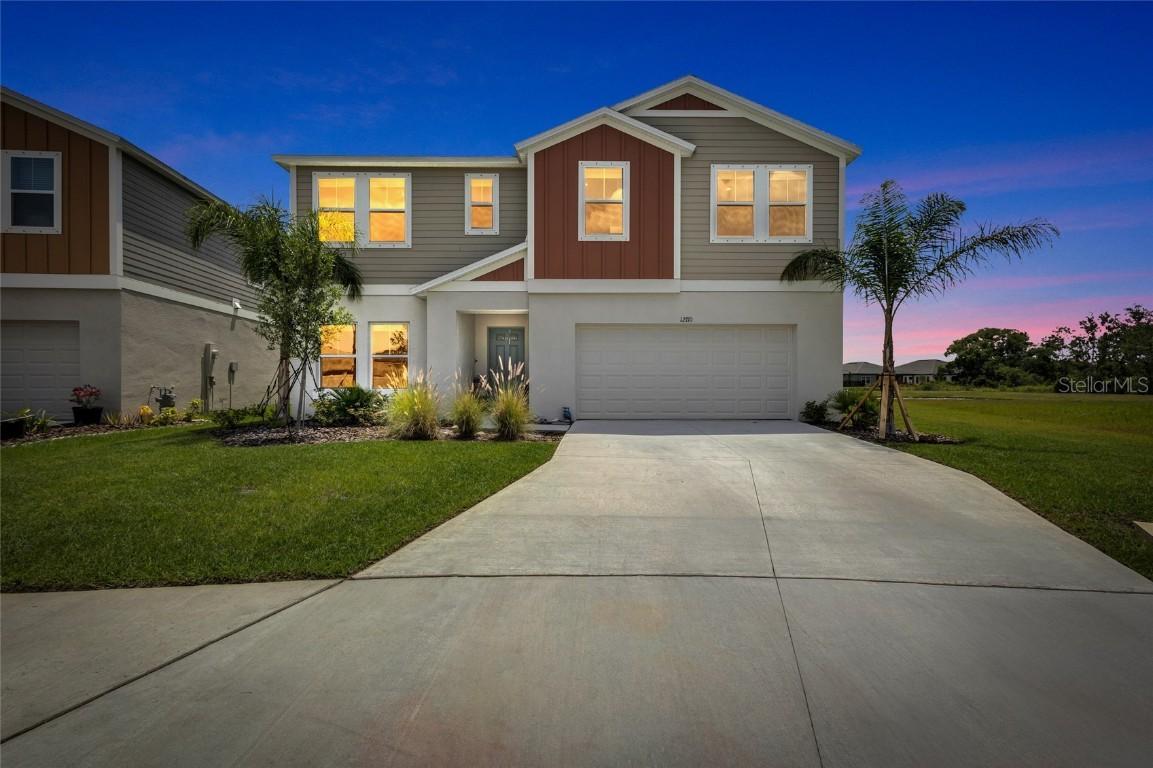
Photo 1 of 82
$590,000
| Beds |
Baths |
Sq. Ft. |
Taxes |
Built |
| 6 |
3.10 |
3,818 |
$3,616 |
2023 |
|
On the market:
116 days
|
View full details, 15 photos, school info, and price history
This thoughtfully designed floor plan truly checks all the boxes! From a versatile den and bonus room to a dedicated home office and a spacious lanai, this home offers room for every lifestyle need. Upstairs, you’ll find five generously sized secondary bedrooms, a convenient laundry room, and two full bathrooms—each with double vanities for added functionality.
The private master suite is located just off the main living area and features a large walk-in closet and a well-appointed en-suite bath. A guest-friendly half bath near the foyer adds even more convenience.
High-end finishes include quartz countertops throughout, luxury vinyl plank flooring, stainless steel GE appliances, and a 3-car garage. The interior blends traditional elegance with cozy charm, showcasing crisp white cabinetry, warm wood-look flooring, and neutral-toned quartz countertops for a timeless appeal.
Enjoy your covered back patio and extra large lot with pond views!
Located in Crosswind Point, this boldly unboring home comes with access to resort-style amenities and scenic water and wetland views—all just a short drive from Bradenton, Sarasota, downtown St. Pete, and Tampa.
Listing courtesy of Nadia Anac, 1ST CLASS REAL ESTATE GULF TO BAY