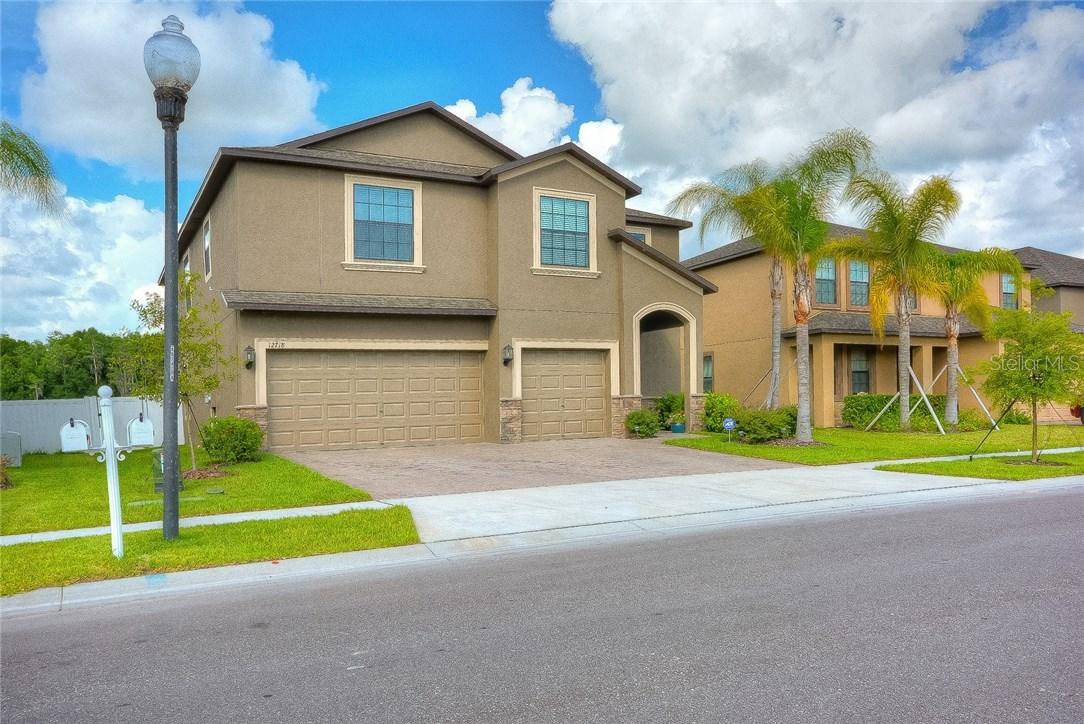
Photo 1 of 1
$325,000
Sold on 2/26/16
| Beds |
Baths |
Sq. Ft. |
Taxes |
Built |
| 6 |
4.00 |
3,231 |
$4,346 |
2013 |
|
On the market:
24 days
|
View full details, photos, school info, and price history
AMAZING VIEWS! A Rated Schools & LOCATION say it all on this EcoSmart Energy Efficient 6 bed 4 bath block Home in Trinity Preserve Estates Community in desirable Trinity FL. "Madison" floor plan built by Lennar Homes less than 4 year ago! Save $25K now! Exterior of Home has pavered driveway, upgraded elevation with stone front including architectural foam accents & bronze windows, coach lights, & enhanced landscaping package. Inside is 3231 sq. feet plus 3 Car garage. Granite countertops in kitchen with staggered wood cabinets that have easy glide pull out shelves in bases plus crown molding. A large breakfast bar & stainless steel appliances complete this beautiful kitchen. Bedroom/office & full bath on main level with Huge Family Room & vaulted ceilings. Views of the water and back yard are lovely! 18" diagonal tiles in all the right areas & carpet in the rest. Covered lanai & spacious backyard with a play set. The spacious Laundry room is upstairs. 2" window blinds on all the windows. Pretty brushed nickel plumbing fixtures & hardware throughout. There are 5 bedrooms upstairs. MASTER SUITE features a large master bedroom, sitting area, views of the pond/conservation, large walk-in closet, beautiful master bath with garden tub & separate shower with dual sinks. All bedrooms, family room & loft area have mahogany ceiling fans w/lights. Washer & Dryer INCLUDED! NO CDD & Low HOA fees. HOME WARRANTY INCLUDED!
Listing courtesy of Bert Baalbaki, CDP, CHARLES RUTENBERG REALTY INC & CHARLES RUTENBERG REALTY INC