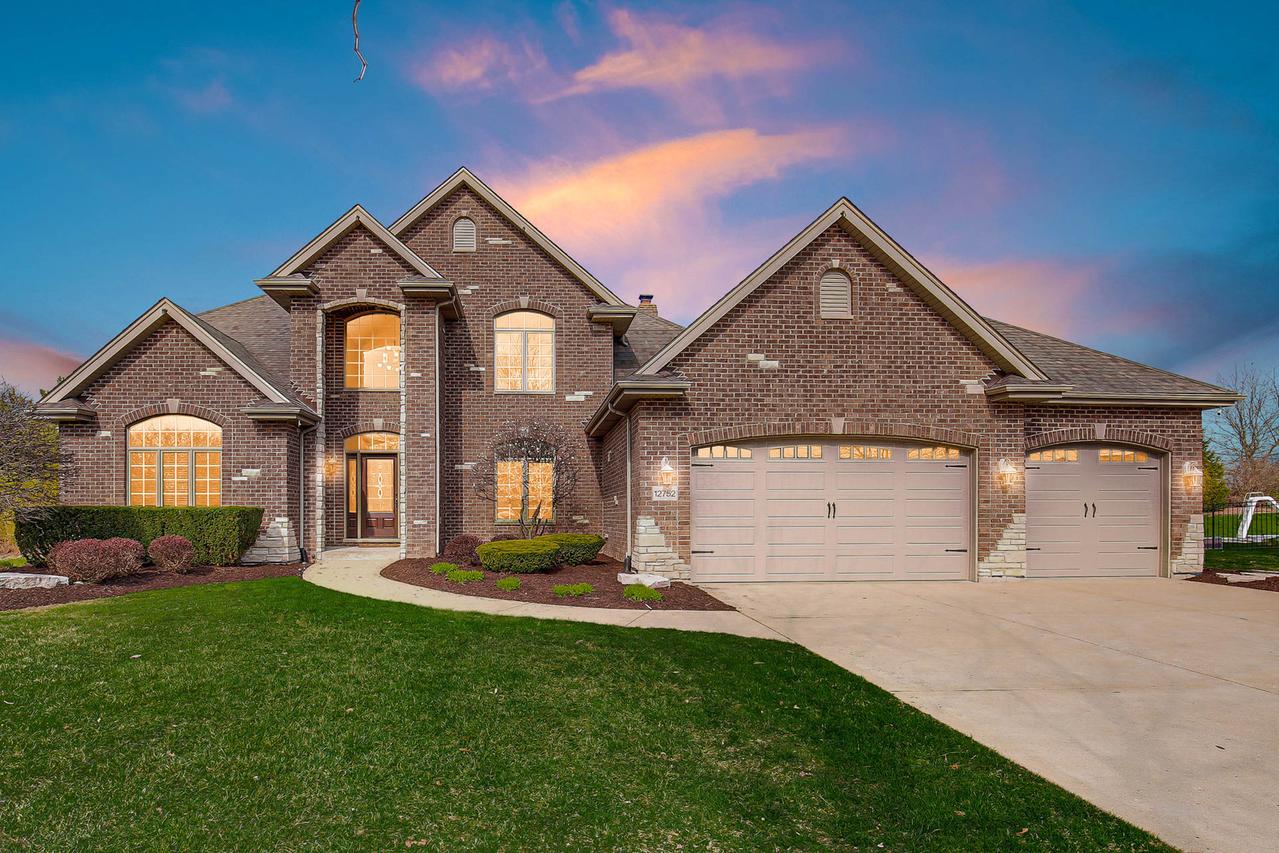
Photo 1 of 42
$839,000
| Beds |
Baths |
Sq. Ft. |
Taxes |
Built |
| 4 |
4.00 |
3,500 |
$17,183 |
2007 |
|
On the market:
8 days
|
View full details, 15 photos, school info, and price history
Live beautifully in Foxborough Estates-where luxury meets lifestyle in this impeccably maintained, energy-efficient home. From the moment you enter, you're greeted by rich oak hardwood floors, soaring 9-foot ceilings, and an abundance of natural light pouring in through premium Pella windows. The brand-new roof and 5-Star Energy Star rating are just the beginning of the thoughtful updates and enduring quality throughout. At the heart of the home, a chef's kitchen stands ready to impress-with granite counters, a brand-new oversized island, stainless steel appliances, double oven, and custom cabinetry. Whether you're hosting or just home for the night, this kitchen flows effortlessly into a spacious great room with direct access to the outdoor deck, complete with fire pit-perfect for entertaining or unwinding under the stars. A dramatic stone fireplace anchors the cozy family room, while formal living and dining rooms offer refined space for special gatherings. Upstairs, generous bedrooms each include walk-in closets, and the expansive primary suite offers the comfort you deserve. Need more space? The full, partially finished basement with 9-foot ceilings and a full bath opens the door to a 5th bedroom, home gym, game room, or guest suite-your choice. A heated 3-car garage with epoxy flooring, a 4-camera security system, and in-ground sprinklers round out the perks of this standout home. Located in a serene, well-kept community with multiple ponds and easy access to I-80 and I-355, this home offers the perfect blend of comfort, sophistication, and convenience. **The seller is open to a lease-to-own option-offering a unique opportunity for well qualified buyers looking for flexibility without sacrificing quality**
Listing courtesy of Denise Raines, Keller Williams Preferred Rlty