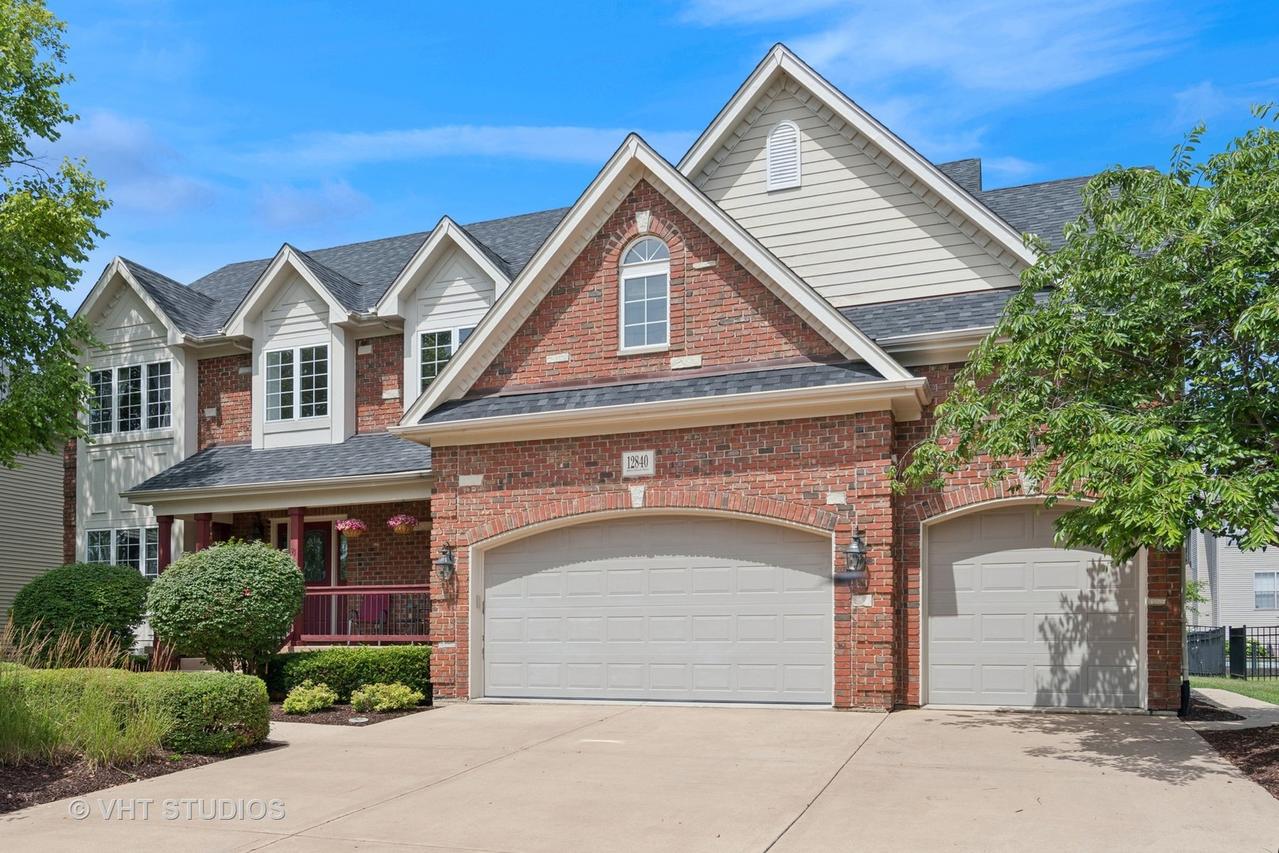
Photo 1 of 47
$765,000
| Beds |
Baths |
Sq. Ft. |
Taxes |
Built |
| 5 |
4.10 |
4,683 |
$14,750 |
2005 |
|
On the market:
4 days
|
View full details, 15 photos, school info, and price history
Discover a stunning true 5-bedroom home with five bedrooms upstairs and another large bedroom in the finished walk out basement. This custom brick front home with Hardie plank siding in highly acclaimed Plainfield North High School district is situated on a premium lot offering beautiful pond views right from your porch. No detail has been overlooked in this builder's model, showcasing exquisite crown molding throughout, a display niche, skylights, and lighted tray ceilings. The gourmet kitchen is a chef's dream, equipped with Brazilian cherry wood cabinets, a double oven, granite countertops, an island, and a SUB Zero fridge. The main level dazzles with gleaming cherry hardwood floors. The sunken family room boasts a cozy fireplace flanked by French doors leading to an open bright sunroom, which also features a fireplace. The finished walkout basement includes a bedroom, full bath, storage room/office, rec room, and wet bar, perfect for entertaining or relaxation. Experience a true primary suite with a sitting room with pond view, two walk-in closets, and an expansive en-suite bathroom. This exceptional property also offers a fenced yard with a patio and paver-shaded seating, a sprinkler system, outdoor gas line for grill, an intercom system, and a heated 3-car garage. New roof 2020 & new leaf proof gutters 2020, Washer & Dryer 2025 Sub Zero Fridge 2024, one new A/C 2021, 1 new furnace with humidifier 2024, 1 new water heater 2024, new deck 2025. Great location minutes to downtown Plainfield and easy access to I55. Don't miss your chance to make this remarkable home your own!
Listing courtesy of Frank Passaro, Baird & Warner