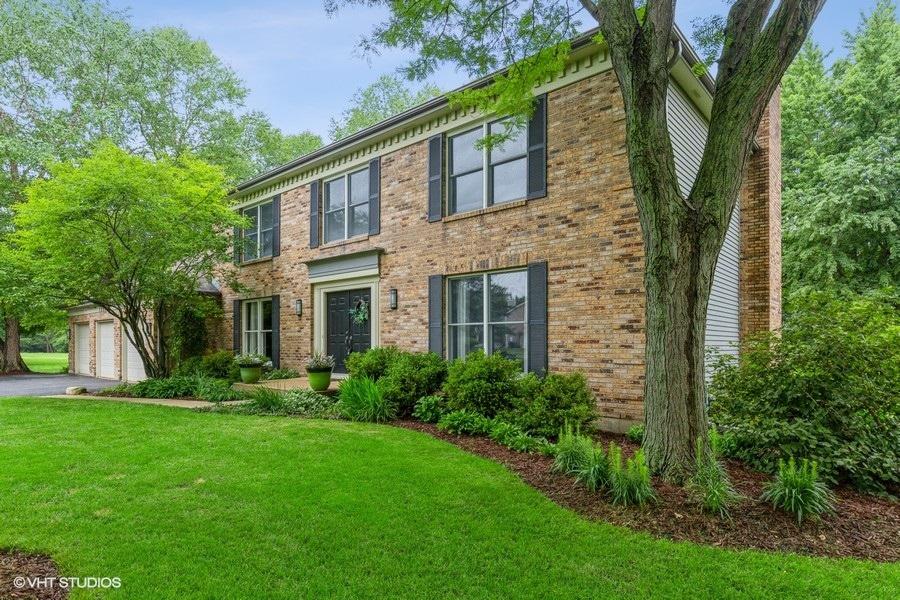
Photo 1 of 1
$453,000
Sold on 7/30/21
| Beds |
Baths |
Sq. Ft. |
Taxes |
Built |
| 4 |
2.10 |
2,850 |
$9,566.28 |
1988 |
|
On the market:
31 days
|
View full details, 15 photos, school info, and price history
From the moment you walk into this home, you'll be impressed with the quality improvements throughout. Bamboo flooring flows all over the main level! Formal Living room is highlighted by crown molding & is open to the main level Family room - great for overflow when entertaining! Intimate formal Dining offers space for elegant meals. Family room with cozy brick fireplace is open/adjacent to the Kitchen as well for maximum convenience. Spectacular eat-in Kitchen features cement-top island with Butcher block for the Chef in the family! Contemporary Chic design starts with Shiplap behind the dark Oak cabinetry which is offset by the glass tile backsplash and stainless vent hood - what a focal point! Add to that some open shelving & stainless steel appliances and you have an awesome Euro style Kitchen! Eating area with Slider leads to Brick paver patio & wood deck with Pergola. This tranquil backyard retreat is enhanced by mature woods, 3/4 acre of room to roam and a trail to get to the elementary school & community pool. FAB locale!!! Master suite offers walk in closet & luxurious private bath - a room with space to spare & grace to match! The spa-style bath highlights include heated floors, walk-in shower with a tile wall accent & separate vanities. Downstairs, you'll find a finished basement with all the bells & whistles you could hope for! Durable & popular vinyl plank wood-look floors "pop" against the open, industrial style black ceilings. Recreation room is spacious & offers flexible space for your family's needs. Adjacent "BONUS" room is your very own wine tasting room - complete with storage, bar, and built-in booth seating! And the deep 3 car garage allows for more storage! Let the fun begin!! Major updates include - roof, HVAC & more!! Located at the end of a quiet cut de sac. HURRY...
Listing courtesy of Hilda Jones, Baird & Warner Real Estate - Algonquin