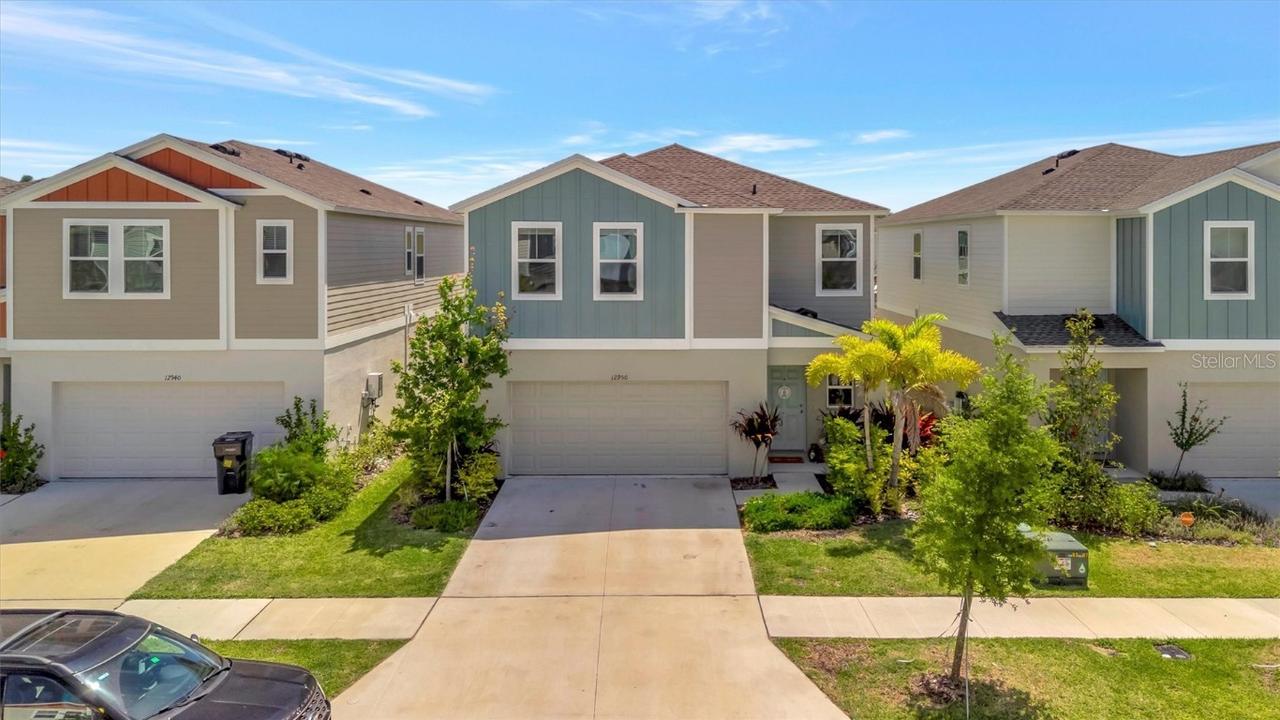
Photo 1 of 45
$419,900
| Beds |
Baths |
Sq. Ft. |
Taxes |
Built |
| 4 |
2.10 |
2,099 |
$8,321.64 |
2023 |
|
On the market:
95 days
|
View full details, photos, school info, and price history
*** $3000 CREDIT TO CLOSE
Nearly new 4-bedroom, 2.5-bath home built at the end of 2023 and located at the end of the street in the Hawkstone community. Modern open-concept layout with abundant natural light, luxury vinyl plank flooring throughout, and quartz countertops in every space.
The kitchen features a large island, stainless steel GE appliances, walk-in pantry, and a newer Maytag dishwasher under warranty. Sliding glass doors open to a fully fenced backyard with an oversized 40x20 lot, ideal for entertaining, pets, or play.
Upstairs includes four bedrooms, two full bathrooms, a library/den, and laundry with washer and dryer included. The primary suite offers two walk-in closets, dual sinks, and a glass-door walk-in shower. Additional features include a half bath downstairs and an attached two-car garage.
Resort-style community amenities include two pools (lagoon and lap), pickleball and bocce courts, parks, playgrounds, dog park, ponds, and walking trails. Move-in ready with a new-construction feel and no wait.
Listing courtesy of Henri Wick, REALTY HUB