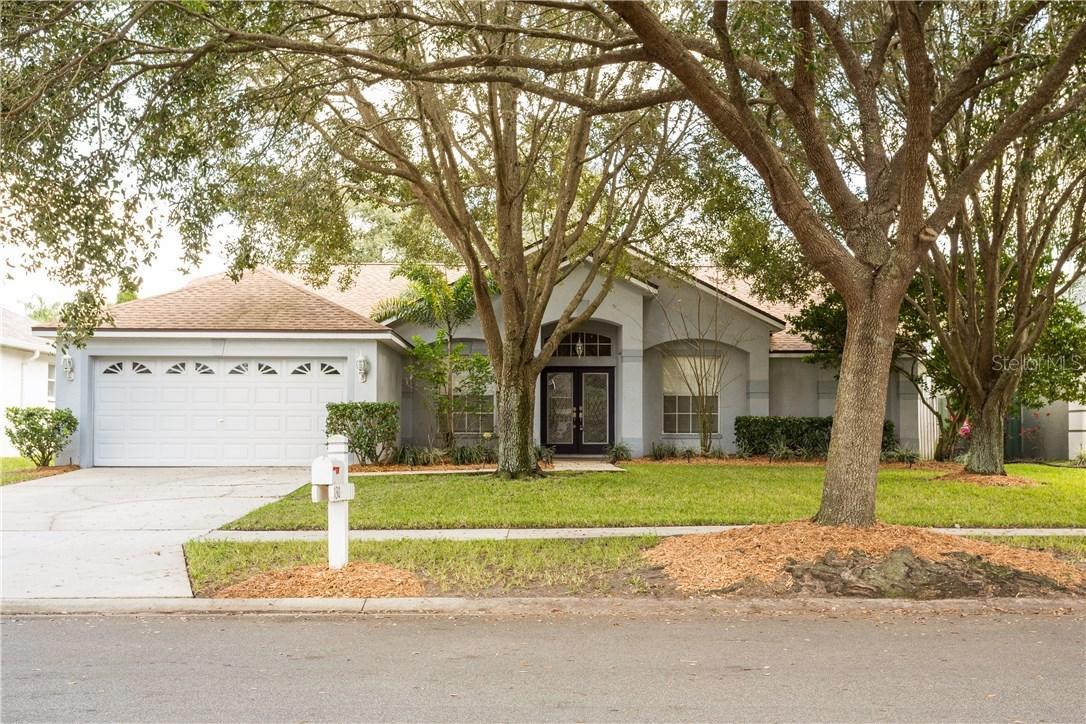
Photo 1 of 1
$209,500
Sold on 3/17/17
| Beds |
Baths |
Sq. Ft. |
Taxes |
Built |
| 3 |
2.00 |
1,898 |
$3,699 |
1998 |
|
On the market:
41 days
|
View full details, photos, school info, and price history
Perfect Floor Plan with gorgeous wood floors and a great Lanai to entertain! **3 bedrooms, 2 baths, with 1898 square feet and a two car garage **The Family Room is the heart of this home all open to the main living areas **Kitchen has a breakfast bar, lots of cabinets and counter space and an eat in nook **Master Suite showcases vaulted ceilings, two closets- one of which is a walk in closet, separate shower and soaking garden tub with dual vanities **Stand out features include: gorgeous laminate wood floors, Formal Dining room and separate Office, plantation shutters, surround sound in Family Room, vaulted ceilings, and a magnificent glass front door **Two sets of sliders go out into the spacious screened in lanai which is great for a morning coffee, neighborhood parties or dinners outdoors **Huge fenced in yard with lots of Oak Trees, irrigation system, and nice curb appeal **Superb location in the heart of Brandon close to schools, shopping, and restaurants ** 30 minute drive to Downtown Tampa, museums, Performing Art Center or Tampa International Airport and an hour drive to Orlando **No CDD and Low HOA fees!! This home is the perfect package! (All room dimensions are approximate & should be verified by Buyers Agent)
Please note - For the 2016/2017 School Year, 9th & 10th grades goes to Brandon while 11th & 12th grades goes to Riverview.
Listing courtesy of Tony Baroni, KELLER WILLIAMS SUBURBAN TAMPA