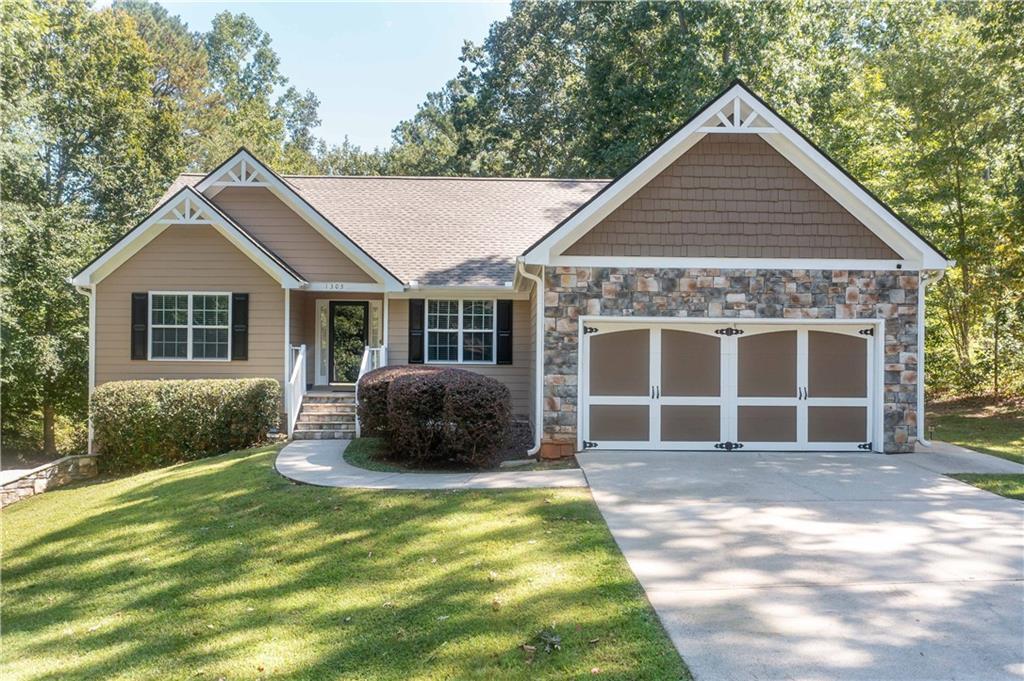
Photo 1 of 39
$399,900
| Beds |
Baths |
Sq. Ft. |
Taxes |
Built |
| 3 |
2.00 |
1,664 |
$3,106 |
2007 |
|
On the market:
1 day
|
View full details, 15 photos, school info, and price history
Beautiful one-level ranch home on a full daylight basement with endless potential! This well-maintained home offers 3 bedrooms, 2 full baths, and a split bedroom floor plan designed for comfortable living and entertaining. Inside you will find hardwood floors in the main living areas, tile flooring in the baths and laundry, and carpet in the bedrooms. The inviting foyer opens to a formal dining room and a breakfast room off the kitchen. The spacious kitchen features granite countertops, craftsman style cabinets, ungraded appliances, pantry, and a view into the vaulted great room. The large family room boasts a stunning rock fireplace, vaulted ceilings and an open concept design. The private owner’s suite showcases a tray ceiling, and a spa-like bath with double vanity, solid surface counters, garden tub, separate shower, and tile floors. Secondary bedrooms are bright and generously sized. Laundry on the main level includes cabinets for storage and large countertop perfect for extra workspace! Enjoy outdoor living on the extended and oversized back deck which is partially screened-in, with vaulted ceiling and ceiling fans, for year-round enjoyment plus features a larger uncovered deck perfect for grilling or hanging out which is overlooking a private, wooded backyard. The full daylight basement offers both interior and exterior access, is stubbed for a future bath and features a second driveway with ample parking. Ideal for a boat, RV, or extra vehicles. Additional features include: Two-car garage, Hardwired alarm system, New roof in 2022, Exterior painted in 2024, No HOA / No subdivision! This property offers privacy, practicality, and potential all in one!
Listing courtesy of C Deanne Cochran, Flagstone Realty Group, LLC