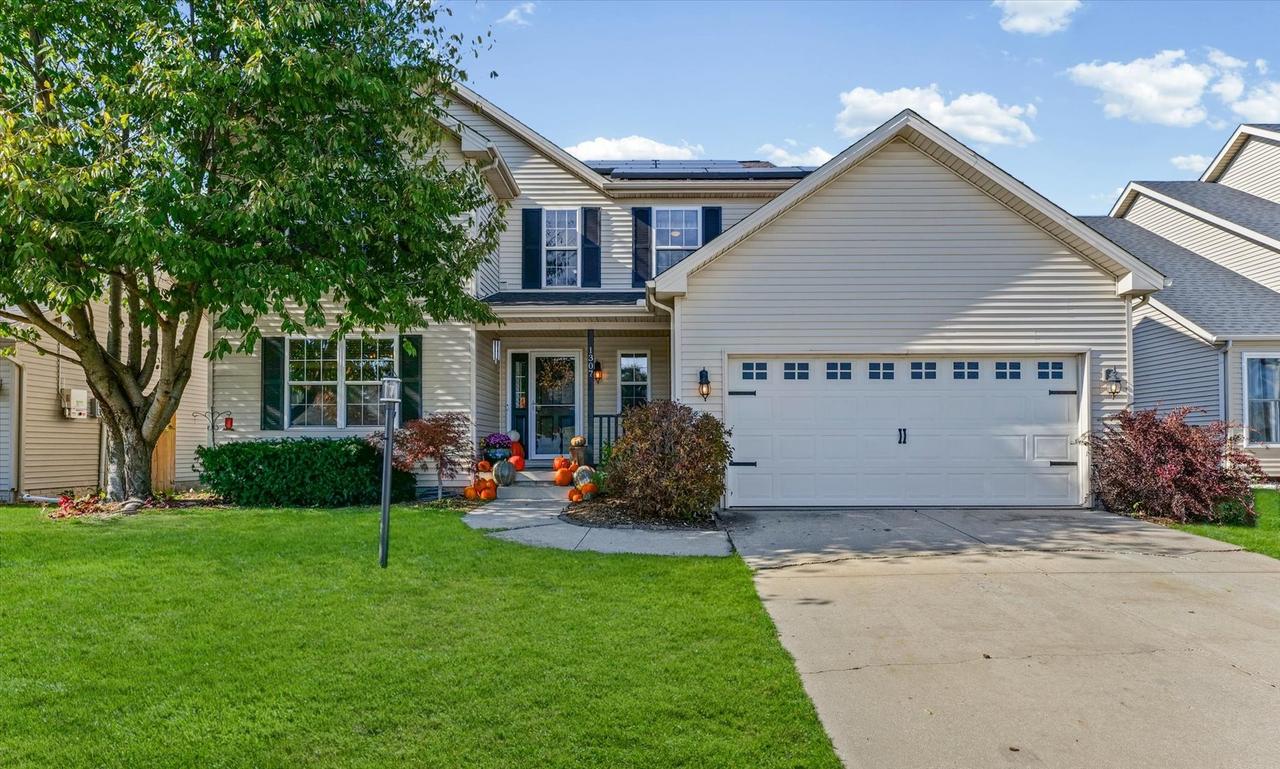
Photo 1 of 34
$359,900
| Beds |
Baths |
Sq. Ft. |
Taxes |
Built |
| 4 |
2.10 |
2,112 |
$7,264 |
2005 |
|
On the market:
94 days
|
View full details, photos, school info, and price history
You'll love this bright and spacious 4-bedroom, 2.5-bath home in Champaign's desirable West Ridge subdivision. The open floor plan features a cozy living room with gas fireplace, an eat-in kitchen perfect for entertaining, plus a dining room and half bath. The unique rear staircase leads to four bedrooms upstairs, including a generous primary suite with an updated attached bath and a large walk-in closet, plus a convenient second-floor laundry room. The finished basement adds a kid friendly recreation room with rock wall and an office area with custom painted/epoxy flooring, reclaimed wood mosaic wall and an audio recording booth, offering even more flexible space and storage. Outside, relax in the beautifully landscaped, fenced yard with an established garden, strawberry patch, blackberries, and honeycrisp apple tree. Home has a 2 car garage, plus solar panels for added efficiency. Great neighborhood with walking paths, a stocked pond for fishing, and Sunset Ridge Park just a few blocks away. Close to shopping, dining, and only one block from Pink line MTD stop and school bus stops. This home truly has it all! Roof 2023, AC 2016, Custom finished basement 2020, updated master bath 2025.
Listing courtesy of Katie Ruthstrom, KELLER WILLIAMS-TREC