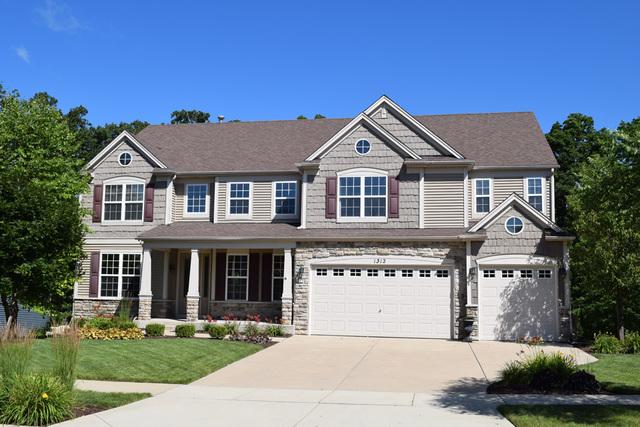
Photo 1 of 25
$415,000
Sold on 2/27/17
| Beds |
Baths |
Sq. Ft. |
Taxes |
Built |
| 6 |
4.00 |
4,370 |
$12,885 |
2006 |
|
On the market:
45 days
|
View full details, 15 photos, school info, and price history
Stunning Walnut Woods home welcomes you with high-end finishes and a beautiful dream kitchen.This 4,370 SF home plus 2,000 SF deep-pour walk-out lower-level gives you the potential for 6,370 SF of space.Premium lot with forest views.Over $150K in recent updates including stunning cherry hardwood floors, beautiful trim work, luxury master bath, frameless shower, huge walk in closet.This home has one of the most incredible floor plans designed with a open layout perfect for entertaining. Large family opens to kitchen w/new custom cream cabinets, archways, granite countertops, stainless steel appliances, large island & walk-in pantry! Large master suite & bath w/new frameless glass shower & whirlpool tub.4 Additional bedrooms with 2 Jack-n-Jill bathrooms, 2nd floor laundry, large loft for family time. Community has bike trails & is easy access to the Virgil Gilman Trail. Kaneland Schools, including John Shields Elementary School. 5min to I88/Orchard Rd.Tremendous value for this size home!
Listing courtesy of Katherine Kautz, Century 21 Circle - Aurora