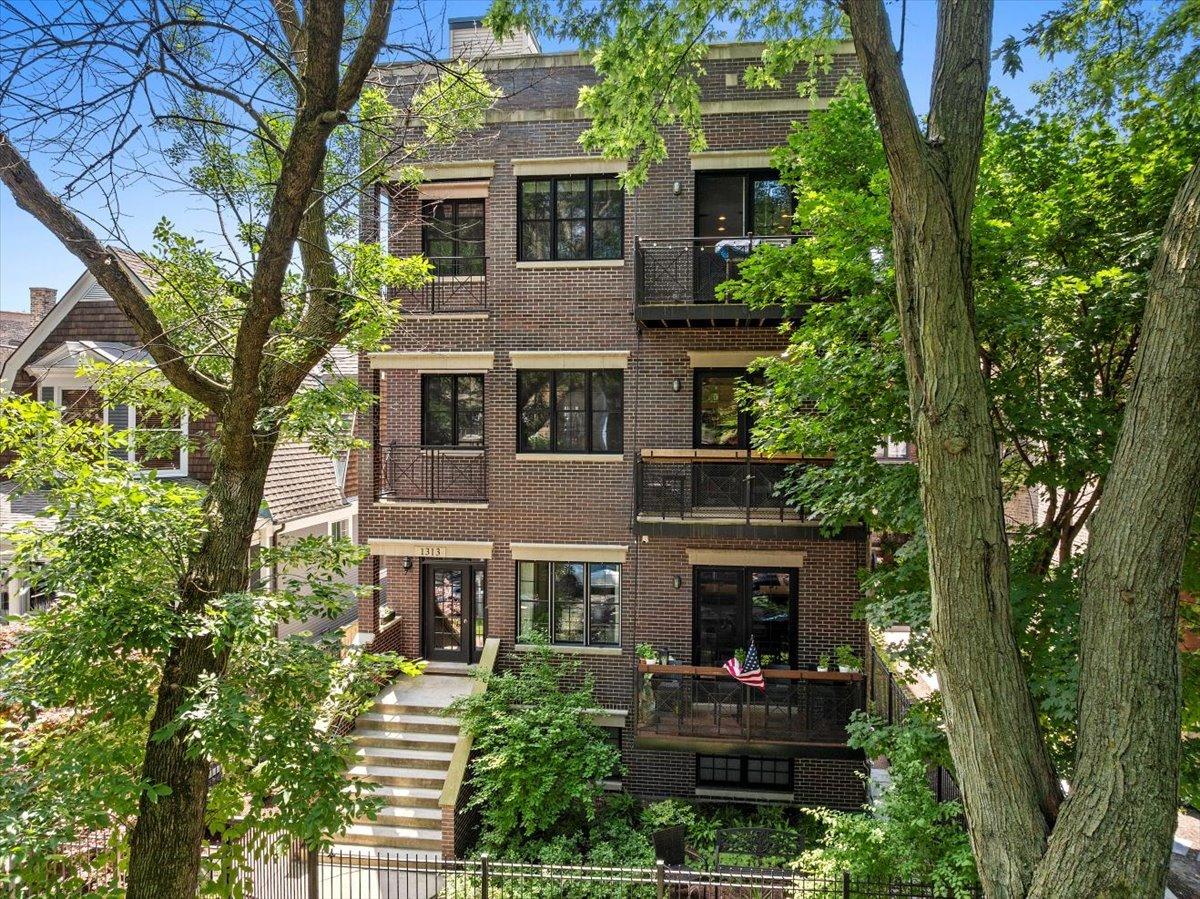
Photo 1 of 30
$499,000
| Beds |
Baths |
Sq. Ft. |
Taxes |
Built |
| 2 |
2.10 |
0 |
$6,751.50 |
2009 |
|
On the market:
1 day
|
View full details, 15 photos, school info, and price history
Located in Uptown and near the heart of Andersonville, this two-level duplex has a practical layout with generous space on both floors with 10-foot ceilings. The main level has a beautifully updated kitchen with large windows, custom cabinetry, stainless steel appliances, and a Wolf range with vent hood. There's seating at the island for four and a clear flow into the living and dining areas, making it easy to entertain or relax. The living room sits on a corner with abundant natural light, a fireplace, and the dining area connects seamlessly to the kitchen and living room. Just off the living room space, there's access to a large private deck, offering room for outdoor dining or lounging. Bedrooms are positioned on a separate floor for added privacy. Each includes a walk-in closet with built-in organization and oversized windows. Bathrooms have been modernized with clean, updated finishes. The home also has updated lighting throughout, a separate storage unit, in-unit washer and dryer, and one parking spot. This is one of five units in a professionally maintained building. The location is ideally positioned between Broadway and Clark, with a variety of restaurants and shops just a 5-minute walk in either direction. The Argyle Red Line station is also about a 5-minute walk. Jewel-Osco and Mariano's are approximately a 10-minute walk, and the lakefront and Foster Beach are a 5-minute drive.
Listing courtesy of Angelos Goudis, Fulton Grace Realty