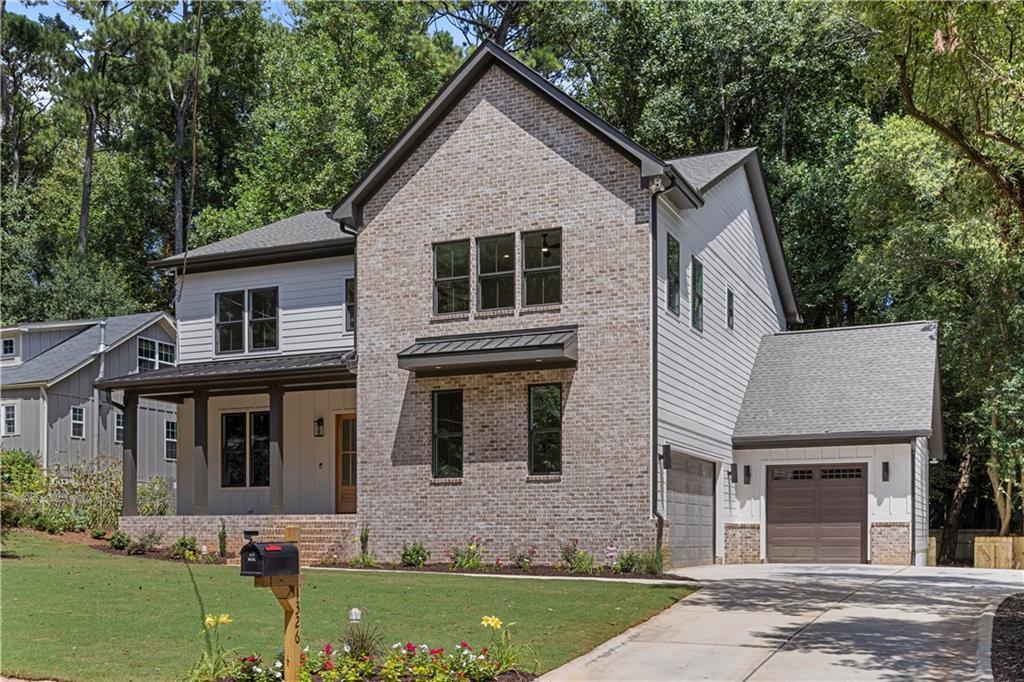
Photo 1 of 50
$1,225,000
Sold on 9/16/25
| Beds |
Baths |
Sq. Ft. |
Taxes |
Built |
| 5 |
4.10 |
3,450 |
$6,563 |
2025 |
|
On the market:
40 days
|
View full details, photos, school info, and price history
This beautifully designed new construction Modern Transitional home in sought-after Midway Woods offers a rare 3 Car garage, 10ft ceilings on the main level, timeless designer finishes and a flexible, open layout. The main level features a private guest suite with an ensuite bath. This kitchen is a stunning chef’s kitchen with an oversized island with a waterfall countertop, leathered quartz countertops, pot filler, double ovens, custom vent hood, and a walk-in pantry lined with cabinetry. The kitchen is open to the dining room and the living room that has wood beams with a gas fireplace surrounded by built-in cabinetry. The main living space opens to a screened porch and a separate uncovered deck for grilling—ideal for entertaining.
Upstairs, you'll find four bedrooms, including an oversized secondary that can double as a media room or guest suite. The spacious laundry room includes plenty of built-in cabinetry and a sink, while the luxurious primary suite boasts a feature wall, spa-like bath with soaking tub and heated towel rack, walk-in shower with rain head, and custom built out walk-in closet. Enjoy a deep, fenced backyard with endless possibilities—an exceptional find in this location. 3 Electric car chargers for each parking space. Walkable to downtown Decatur and Oakhurst without paying city of Decatur Taxes.
Listing courtesy of ROBIN FINK, Atlanta Fine Homes Sotheby's International