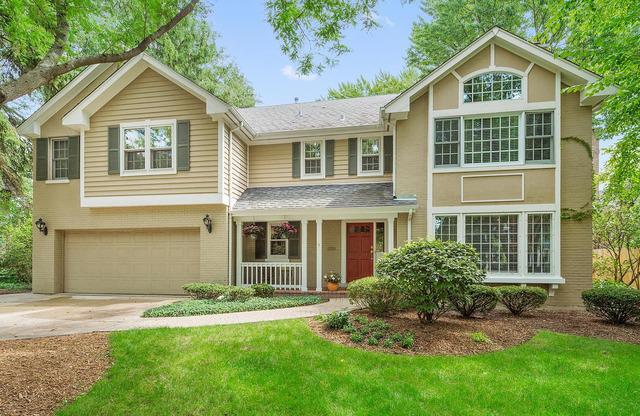
Photo 1 of 1
$930,000
Sold on 3/18/17
| Beds |
Baths |
Sq. Ft. |
Taxes |
Built |
| 5 |
3.10 |
3,159 |
$18,712.40 |
1953 |
|
On the market:
210 days
|
View full details, 15 photos, school info, and price history
Fresh new look to this beautifully updated home on an 80 ft wide professionally landscaped lot in La Grange's Gold Coast neighborhood! It features over-sized moldings, custom built-ins, wainscoting, HW floors, vaulted ceilings & French doors. The heart of the home is its expansive kitchen, eating area & first floor family room with vaulted ceiling - all with amazing views of the private backyard. The 1st floor also features a formal dining room w/butler's pantry, living room w/built-in shelving, f/p & French doors, an inviting sunroom, mud room & walk-in pantry. There are five 2nd floor bedrooms including an expansive master bedroom suite w/vaulted ceiling, master bath & walk-in closet. The finished lower level features a rec room w/2nd fireplace, laundry & plenty of storage. A relaxing front porch, fully fenced backyard & large paver brick patio are perfect for entertaining. The attached garage and walk to commuter train, schools, parks & town location add to this home's desirability!
Listing courtesy of Catherine Bier