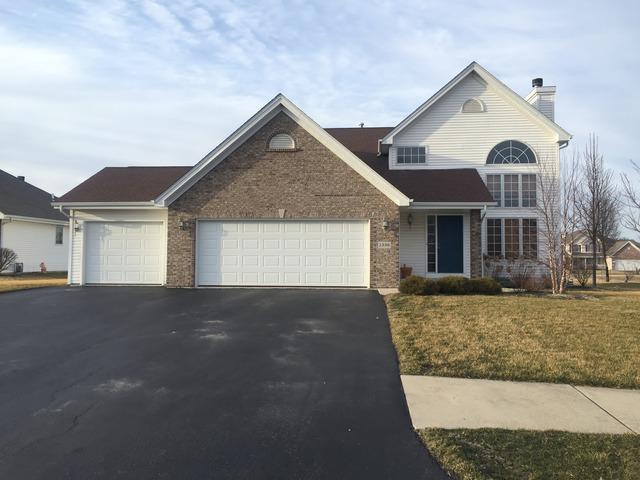
Photo 1 of 25
$165,500
Sold on 4/29/16
| Beds |
Baths |
Sq. Ft. |
Taxes |
Built |
| 3 |
2.10 |
1,949 |
$5,222.40 |
2004 |
|
On the market:
49 days
|
View full details, 15 photos, school info, and price history
1949 sq ft modified Pinecroft open floor plan. Soaring ceilings in the living room with a beautiful, wood burning fireplace. The kitchen has an abundance of cabinets, newer granite counters and includes a full complement of stainless steel appliances. The first floor also has a half bath, laundry area and master bedroom with walk-in closet & private bath. The second floor features 2 nice sized bedrooms, a loft/sitting room and full bath. Lots of closet space throughout. The large lower level has a bath rough-in, 2 egress windows for potential finishing. This home is equipped with a Nest Thermostat, which uses Wi-Fi to connect to your phone. It can remotely monitor and control your home's temperature, as well as monitoring for smoke, carbon monoxide and security. Countryside lot offers river access and has low county taxes.
Listing courtesy of Dara Dickinson, Gambino Realtors Home Builders