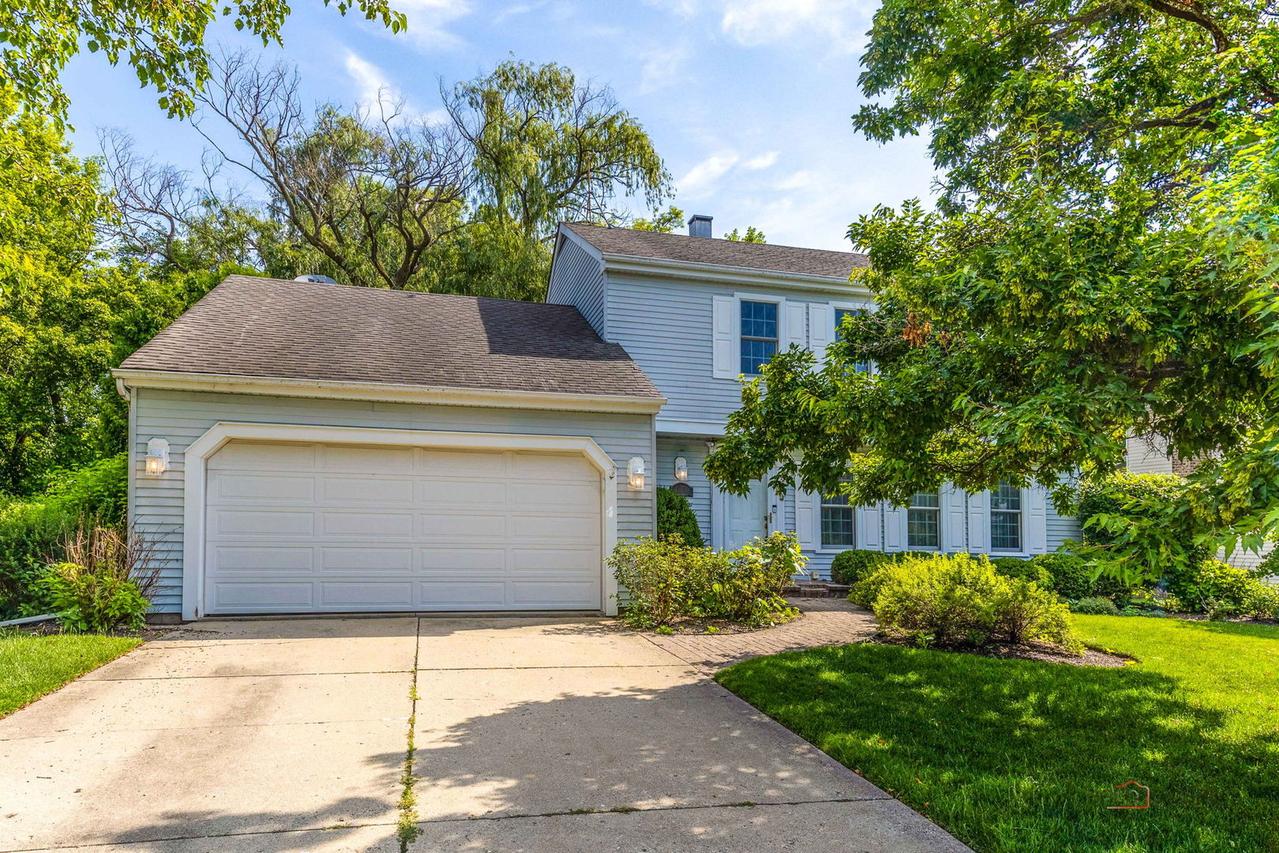
Photo 1 of 34
$565,000
| Beds |
Baths |
Sq. Ft. |
Taxes |
Built |
| 4 |
2.10 |
1,892 |
$8,376 |
1978 |
|
On the market:
9 days
|
View full details, 15 photos, school info, and price history
Welcome to this inviting 4-bedroom, 2.5-bath home perfectly located on a quiet cul-de-sac in the Cambridge North subdivision of Libertyville. Recently updated with fresh paint, brand-new lighting, and new laminate wood flooring throughout, this home is truly move-in ready. The bright kitchen features tall white cabinets, marble countertops, a wine cooler, and newer stainless steel appliances, including a Bosch dishwasher, microwave, stove, and refrigerator, all were installed within the last two years. Just off the kitchen, the family room with a cozy fireplace opens naturally to the backyard-an ideal space to relax with family and friends. Upstairs, you'll find four bedrooms and two full baths. One bath includes a Whirlpool tub, while the other offers a full-body spray shower system, giving you both comfort and convenience. Additional highlights include Anderson windows (all replaced less than 10 years ago), a two-car garage, and a partial unfinished basement with crawl space-perfect for storage or finishing to your taste. All of this in a great Libertyville location, close to Downtown, Metra, schools, shopping, parks, and dining. Fresh, updated, and ready for new owners to enjoy!
Listing courtesy of Svetlana Oleinik, HomeSmart Connect