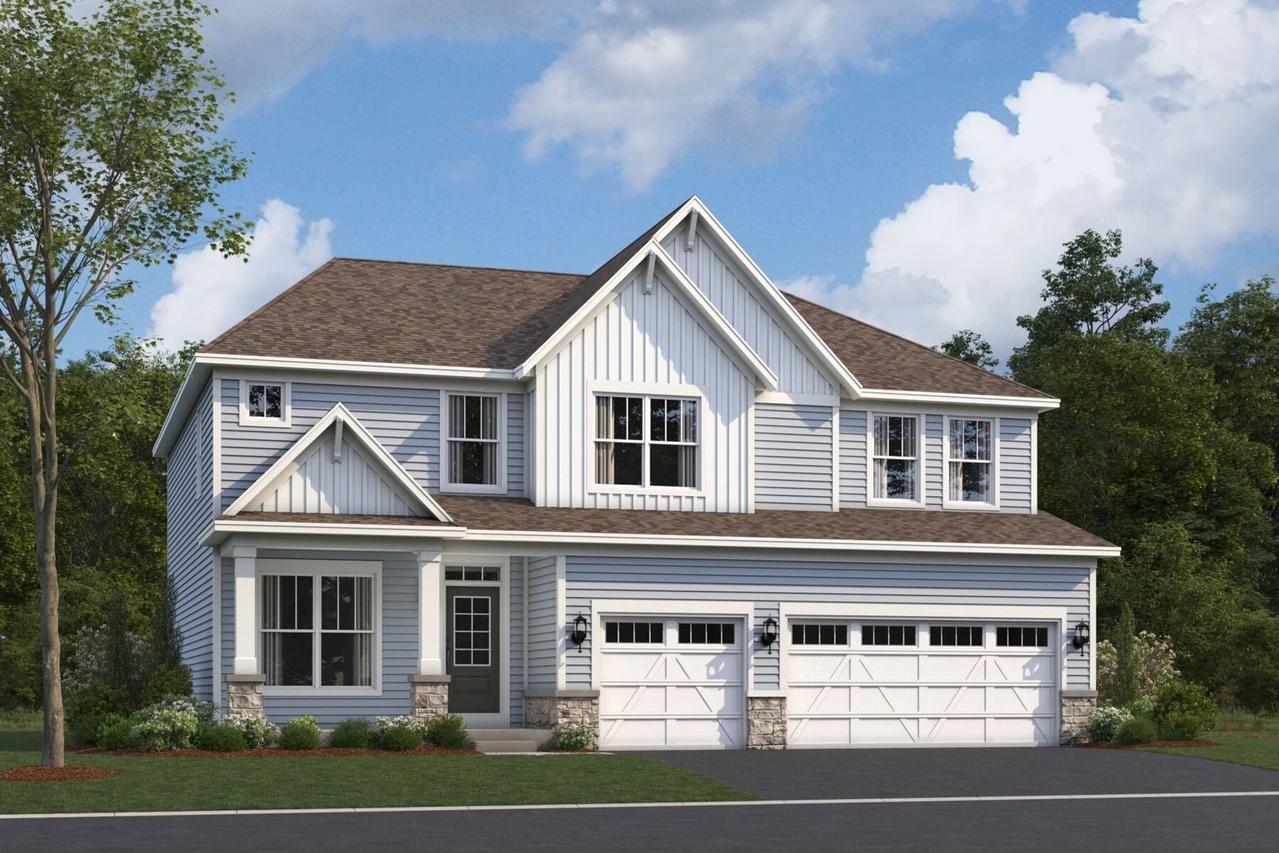
Photo 1 of 33
$711,910
| Beds |
Baths |
Sq. Ft. |
Taxes |
Built |
| 4 |
2.10 |
2,888 |
0 |
2025 |
|
On the market:
46 days
|
View full details, 15 photos, school info, and price history
BRAND NEW CONSTRUCTION IN PLAINFIELD! INCLUDED FULL BASEMENT AND 3 CAR GARAGE!!! Welcome to the Essex, available at Leighton Pointe, is a thoughtfully designed floorplan offering 2,888 square feet of functional living space. With an open-concept kitchen, family room, den, flex room, 4 bedrooms, a loft, 2.5 bathrooms, an upper-level laundry, a full basement, and a 3-car garage, this floorplan has everything you need. The front entry leads to a versatile flex room, perfect as a private study, dining room, or sitting area. Moving further, the space opens into the main living areas, including the kitchen with a large island, the breakfast area, and the family room. A private mudroom with a spacious walk-in closet provides easy access to the three-car garage. The rear of the home features a den, powder bath, and backyard access. Upstairs, the bedrooms and a loft offer privacy and comfort. The owner's suite includes a luxurious en-suite bathroom plus a walk in closet. Three additional bedrooms, a hall bathroom, a laundry room, and a linen closet complete the second floor. The Essex is designed for modern living and flexibility. Contact us today to learn more and make this stunning home your own! *Photos are of a model home, not subject home* Broker must be present at clients first visit to any M/I Homes community. Lot 67
Listing courtesy of Linda Little, Little Realty