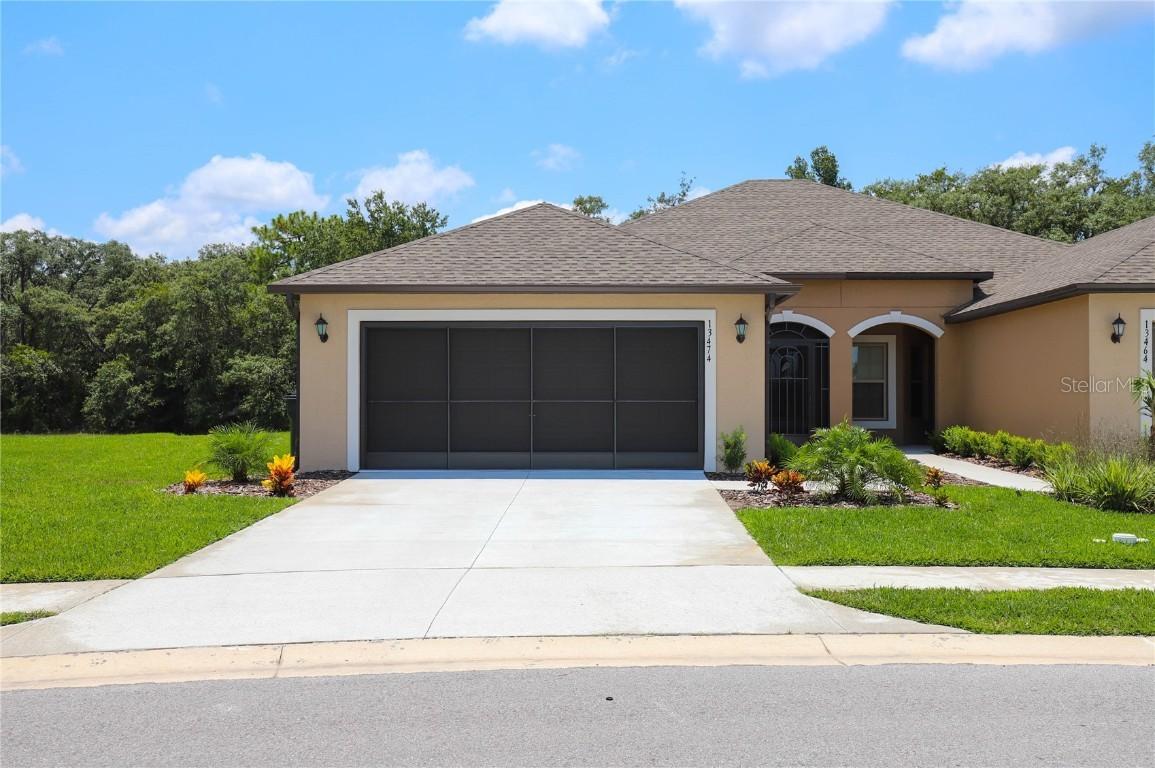
Photo 1 of 1
$285,000
Sold on 7/18/22
| Beds |
Baths |
Sq. Ft. |
Taxes |
Built |
| 3 |
2.00 |
1,337 |
$2,213.24 |
2021 |
|
On the market:
23 days
|
View full details, 15 photos, school info, and price history
BETTER THAN NEW! This maintenance free Villa is less than one year old so the little kinks have already been addressed. It has one of the largest Villa lots in the community. It has three good size bedrooms, a open floor plan with a dinning living room combo, large kitchen with granite counter tops and expanded cabinets, breakfast bar and closet pantry. This home has tile throughout except in the bedrooms. The walk in master closet has custom closet shelving. The master bath has dual sinks and a walk-in shower. Step outside to your back yard with a covered patio and expanded brick pavers where you can enjoy the pond and conservation view. Since owner purchased it they have replaced carpet in two rooms with upgraded carpet, added closet shelving, installed new barn door in master bath, extended kitchen cabinets and counter top, added cabinets in laundry and garage, added gym flooring in garage, upgraded paint in garage and home's interior, upgraded light fixtures and ceiling fans, installed vinyl fencing, screened in the front entry porch, added paver's in lanai and back yard and installed a garage door screen. The community offer's a resort style pool and Clubhouse that includes a fitness center, tennis courts, playground, basketball, dog park, community fishing dock, fire pit and barbeque area, sidewalks throughout community, parks and ponds plus social activities for 58.00 a month! The villa maintenance fee of 238.00 a month covers lawn maintenance, irrigation, exterior villa maintenance, roof replacement and trash pickup. For a 3D walk through of this home copy and paste this link into your browser https://my.matterport.com/show/?m=VcvdgMtCTsN&rmxv=1656424299
Seller will review offer's after the home has been on the market for 5 days to allow ample opportunity for interested buyer's to view the home.
Listing courtesy of Judy Soule, RE/MAX ALLIANCE GROUP