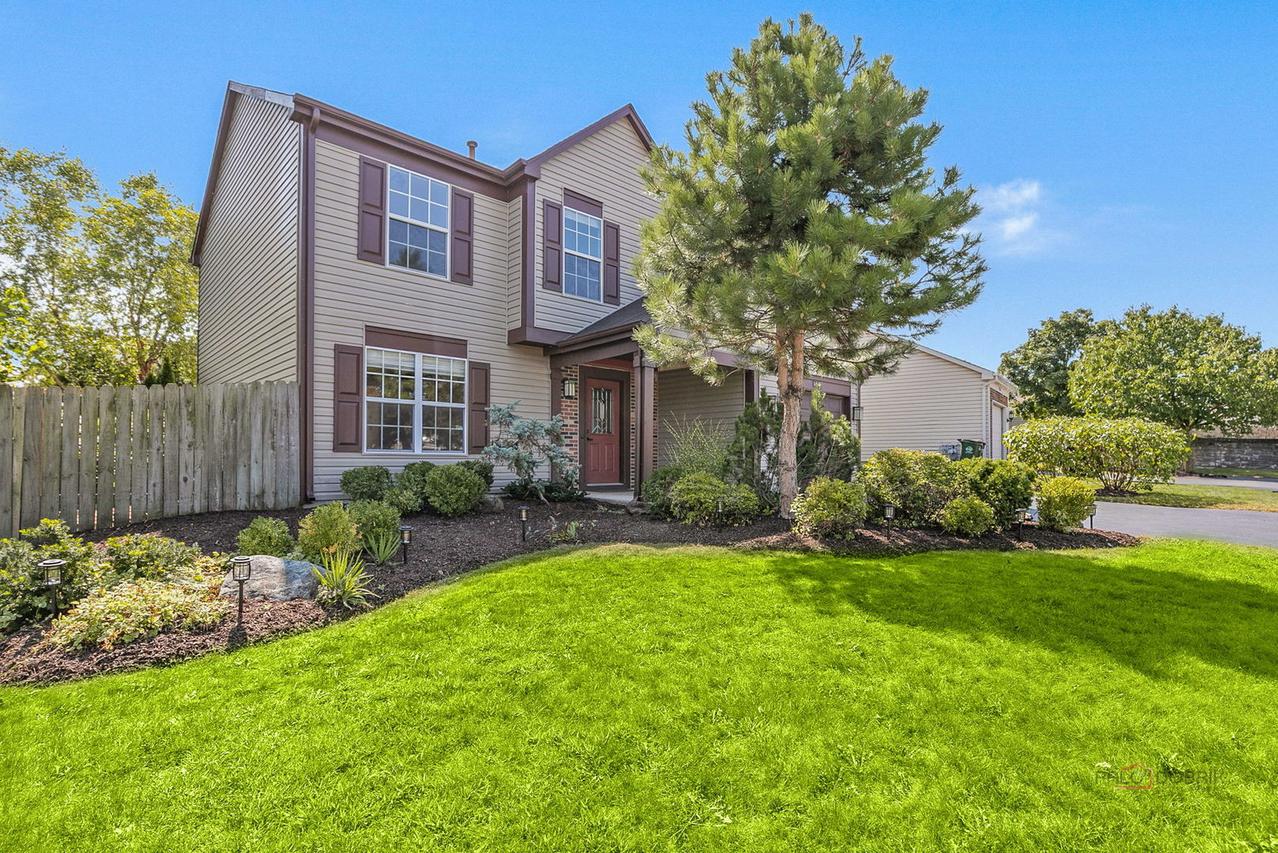
Photo 1 of 28
$409,000
| Beds |
Baths |
Sq. Ft. |
Taxes |
Built |
| 5 |
2.00 |
1,756 |
$8,313 |
1988 |
|
On the market:
6 days
|
View full details, 15 photos, school info, and price history
Stunning, move-in ready 5-bedroom, 2 full bath home with a gorgeous private fenced backyard. The freshly painted exterior is complemented by the professionally landscaped yard. Inside, you're greeted by a custom entry niche, abundant natural light, freshly painted interior, NuHeat heated stone floors, recessed lighting, and NEW carpet. The spacious living/dining combo is ideal for entertaining inside and outside, featuring a sliding door to the backyard. The remodeled kitchen showcases breathtaking Aristocraft hickory cabinets, NEW upgraded LG appliances-including a 3-rack dishwasher, French door refrigerator, convection oven and air fryer, and self-cleaning features-plus granite countertops, backsplash, under-cabinet lighting, and room for a table. Gas hook up in the kitchen. The kitchen flows seamlessly into the family room with a cozy fireplace. From here, step out onto the huge newly sealed Tigerwood deck overlooking the beautifully landscaped fenced in yard with mature trees -perfect for morning coffee or evening wine in a serene setting. The first floor also includes a beautiful full bath with a custom glass door. The open layout, enhanced with built-in speakers throughout the home, creates the ultimate gathering space. Upstairs, you'll find 5 generously sized bedrooms with NEW carpet and a remodeled full bath featuring a soaking tub. Upgraded finishes include solid birch doors, Kohler toilets, Baldwin hardware, custom closet organizers, and much more. Width of driveway extended to accommodate 2 cars. Close to shopping, park and restaurants, this turnkey home is a must-see!
Listing courtesy of Susan Dunnigan, @properties Christie's International Real Estate