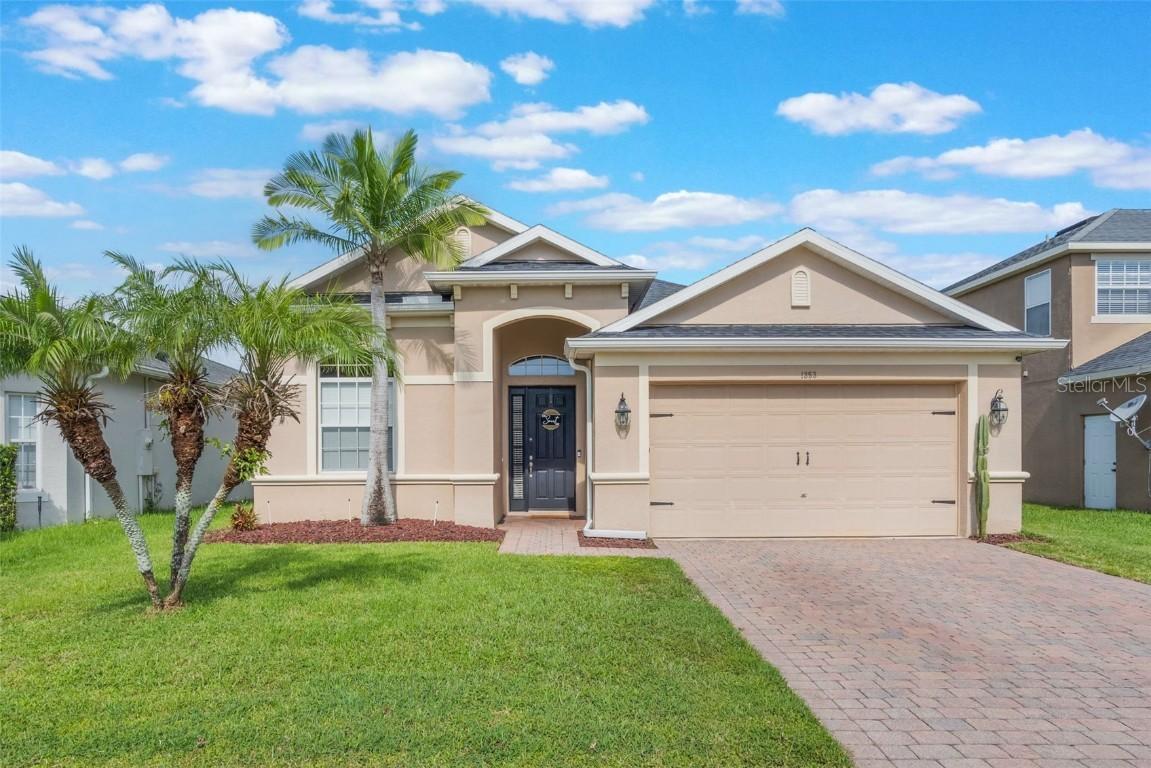
Photo 1 of 1
$480,000
Sold on 9/29/25
| Beds |
Baths |
Sq. Ft. |
Taxes |
Built |
| 3 |
2.00 |
1,941 |
$3,669.66 |
2004 |
|
On the market:
32 days
|
View full details, photos, school info, and price history
Wake up to the golden Florida sunlight streaming through your windows at 1353 Periwinkle Blue Way, a warm and welcoming retreat tucked into the heart of Oviedo’s sought-after Sanctuary community. From morning coffee on the back patio to evening strolls through quiet, tree-lined streets, life here is about comfort, connection, and a little bit of everyday magic.
Step inside and you’re greeted by an airy, open floor plan where natural light dances across tile floors and high ceilings create a sense of space and ease. The heart of the home—a thoughtfully designed kitchen with granite countertops, stainless steel appliances, and a convenient breakfast bar—makes both casual meals and weekend brunches feel special. Nearby, the living and dining areas invite laughter, conversation, and cozy movie nights.
The primary suite is your own private haven, complete with dual walk-in closets, and an ensuite bath that feels more like a spa. Two additional bedrooms AND an office/den offer flexibility—whether for guests, a home office, or a creative space to call your own.
Outside, the backyard is made for slow mornings and lively evenings. Paver stones stretch across the patio, creating an effortless blend of indoor-outdoor living. Picture dinners under the stars, a glass of wine as the sky turns pink, and weekend gatherings that stretch late into the night.
But life here extends beyond your front door. The Sanctuary community is built for those who value balance—offering a pool, tennis courts, fitness center, playgrounds, and miles of scenic walking paths. You're just minutes from UCF, top-rated Seminole County schools, and all the dining, shopping, and culture that makes Oviedo one of Central Florida’s most beloved cities.
At 1353 Periwinkle Blue Way, you’re not just buying a home—you’re stepping into a lifestyle that’s equal parts peaceful retreat and vibrant community. Come see it. Come feel it. Your next chapter starts here.
Upgrades: Roof 2021, AC 2021, water heater 2020, brand new wood look tile throughout 2024, all new cabinets in bathrooms and kitchen 2024, remodeled primary bathroom 2024, interior entirely repainted 2024, primary closet with custom built-ins 2024, fire alarms and carbon monoxide detectors replaced in 2025.
Listing courtesy of Kimberly Zeidner, LLC, CHARLES RUTENBERG REALTY ORLANDO