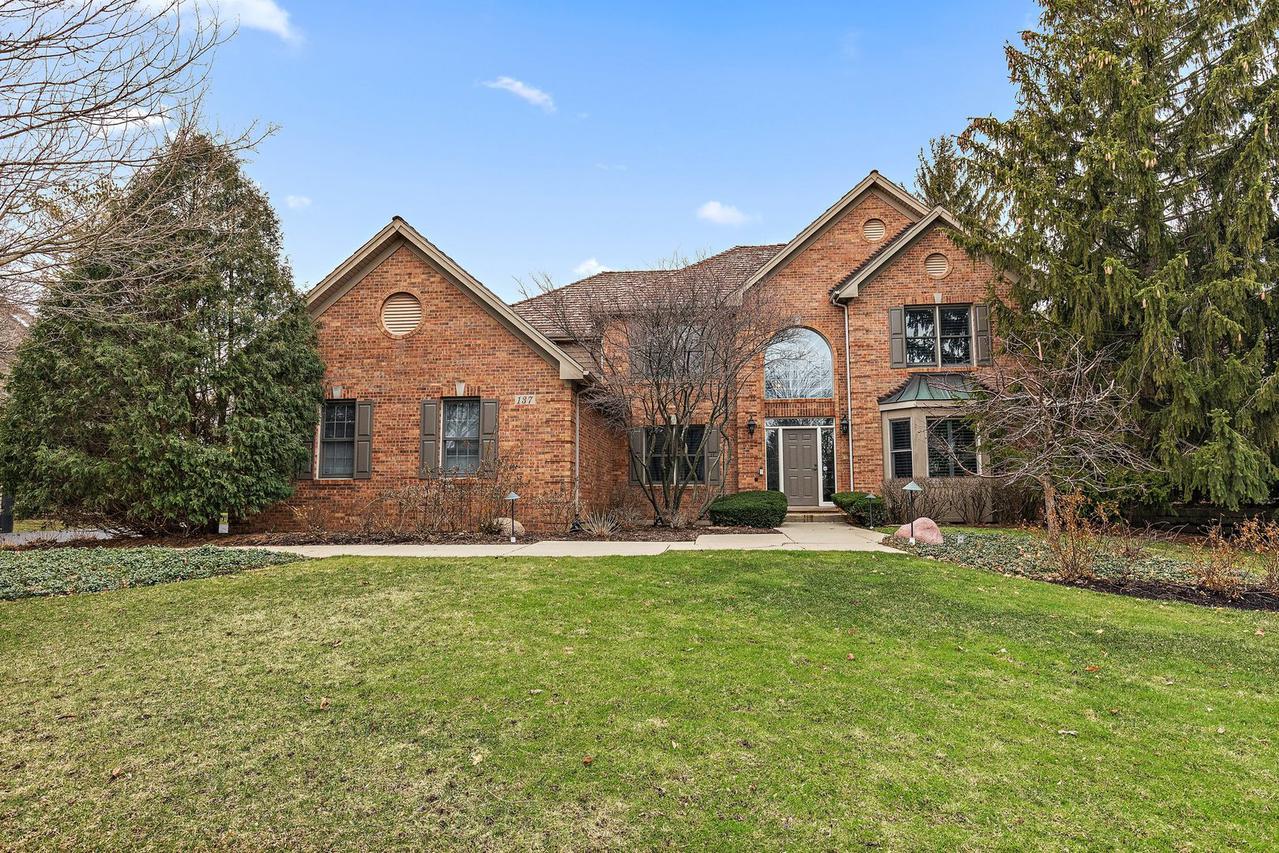
Photo 1 of 1
$535,000
Sold on 6/02/22
| Beds |
Baths |
Sq. Ft. |
Taxes |
Built |
| 5 |
3.00 |
3,120 |
$10,942.56 |
1993 |
|
On the market:
48 days
|
View full details, 15 photos, school info, and price history
Enter this custom home to an impressive two-story foyer bright with natural sunlight from expansive windows. This stunning home features a desirable floor plan that includes a first-floor dining room, formal living room, home office/guest bedroom, updated bath that includes shower and custom vanity. Gather in the family room that is large but cozy featuring vaulted ceilings, brick fireplace anchored by large picture windows. Gleaming and spacious kitchen with hardwood floor, granite countertops, double oven, stainless steel appliances, and walk in pantry. Enjoy casual meals at the functional kitchen island or opt for the breakfast nook. Open the custom window shutters for a view of the beautiful backyard. Upstairs you will find a gorgeous master suite with elegant full bath that includes free standing tub, frameless shower, neutral tile, and customized walk-in closet. Just off the upstairs open catwalk are three additional spacious bedrooms with large closets, and a full bath. First floor laundry room with plenty of storage. Large unfinished basement. Enjoy the outdoors on the custom composite deck, and paver patio while taking in the professional landscaping. Complete projects in the heated three car garage with custom floor finish, storage cabinets, and new garage door. Gated golf course community with clubhouse membership options that include dining, social events, and a private golf club. Huntley school district, close to shopping, and dining.
Listing courtesy of John Hartnett, Compass