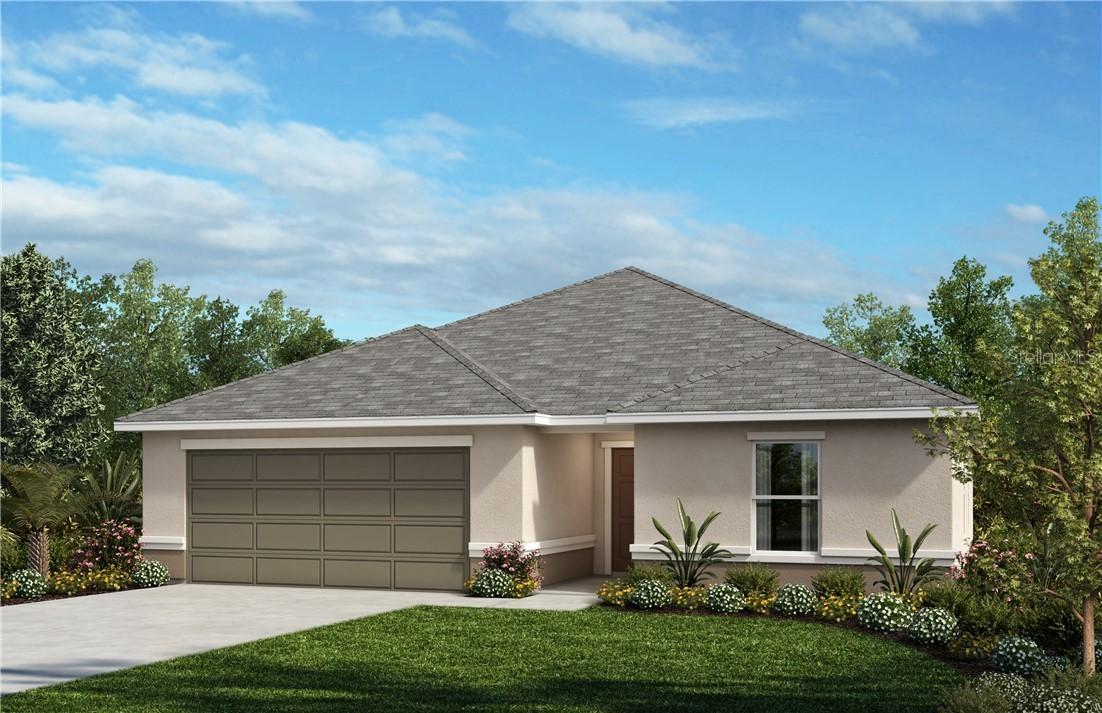
Photo 1 of 1
$337,228
Sold on 9/07/20
| Beds |
Baths |
Sq. Ft. |
Taxes |
Built |
| 4 |
2.00 |
1,989 |
$849 |
2020 |
|
On the market:
157 days
|
View full details, 15 photos, school info, and price history
This popular floorplan features 9-ft. ceilings, an open living area and upgraded tile flooring throughout the home. The three secondary bedrooms are in the front of the home along with the secondary bath and laundry room. Down the entry hall, the kitchen overlooks the expansive great room. The kitchen showcases granite countertops, an island, cabinets in Espresso color with crown moulding and Whirlpool® appliances. The master bedroom includes an enlarged walk-in closet while the master bath includes a garden tub and walk-in shower with tile surround and a water closet.
Listing courtesy of Tara Garkowski, KELLER WILLIAMS ADVANTAGE REALTY