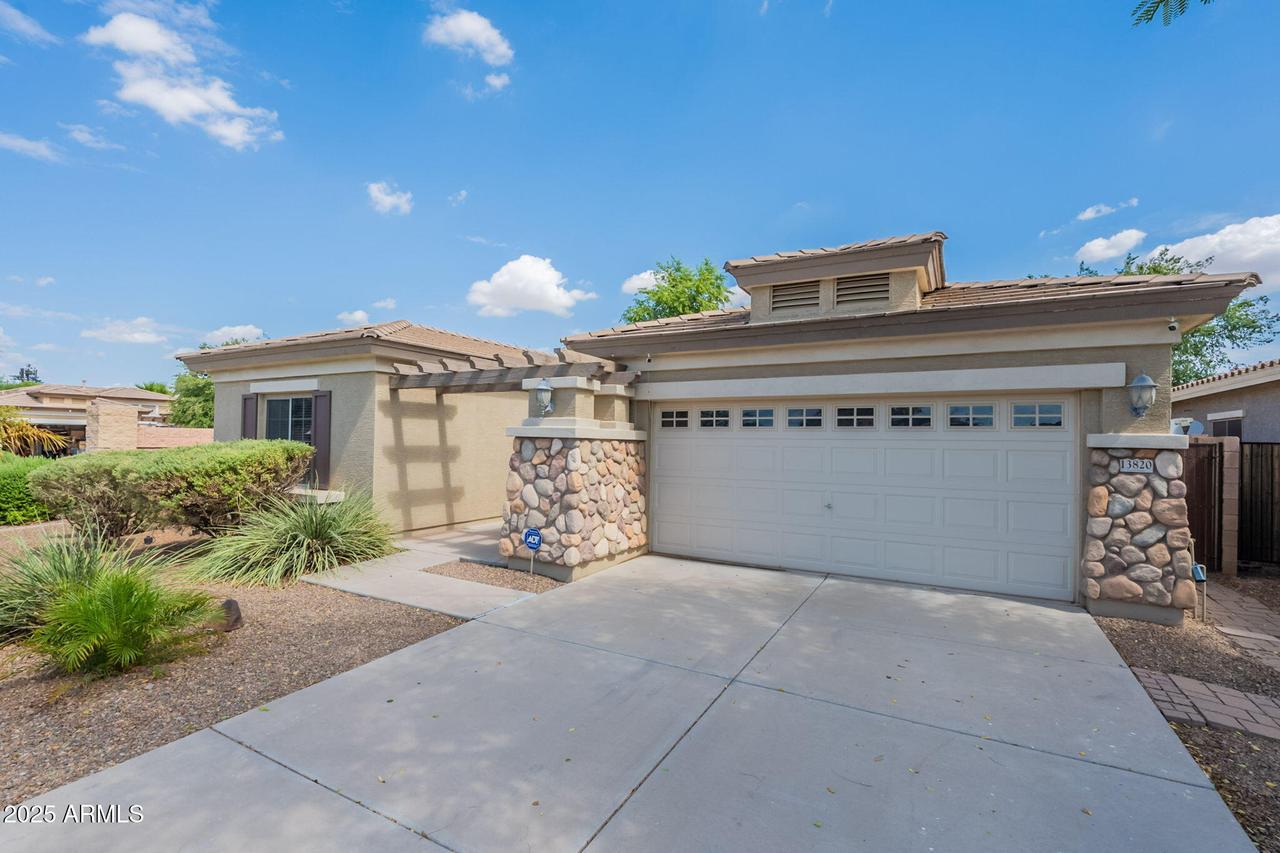
Photo 1 of 28
$429,999
| Beds |
Baths |
Sq. Ft. |
Taxes |
Built |
| 4 |
2.00 |
1,637 |
$1,819 |
2007 |
|
On the market:
193 days
|
View full details, photos, school info, and price history
Stylish Corner-Lot Gem in Highly Desirable Fulton Estates! New carpets installed Dec 2025.
Welcome to this beautifully appointed 4-bedroom, 2-bath ranch-style home situated on a premium corner lot with ideal North/South exposure. From the moment you arrive, the elegant 8-ft. 9-panel maple front door and bronze wrought iron security door make a striking first impression.
Step inside to an open-concept layout featuring 9-ft. ceilings, custom walnut blinds, recessed lighting, and ceramic tile throughout the main living areas, with plush carpet in the bedrooms. The spacious living area includes a built-in TV niche and a dedicated laundry room complete with upper cabinetry and a gas hook-up.
The gourmet kitchen is a chef's dream, boasting 42'' staggered maple cabinets with crown molding sleek black granite countertops, a center island with three-sided cabinetry and built-in electrical, and stainless steel appliances�including a GE gas stove with conventional oven. Pendant and canned lighting beautifully highlight the space, while a sliding glass door fills the eat-in kitchen with natural light. A walk-in pantry with built-in shelving completes the space.
The private split master suite offers a tranquil retreat, featuring a bay window, walk-in closet with built-ins, and a luxurious en-suite bath with raised double vanities, a walk-in shower framed by a glass block window, and a separate toilet room.
Step outside to enjoy Arizona living at its best with a large covered patio�perfect for relaxing, entertaining, or weekend grilling.
Listing courtesy of Aaron Valencia, HomeSmart