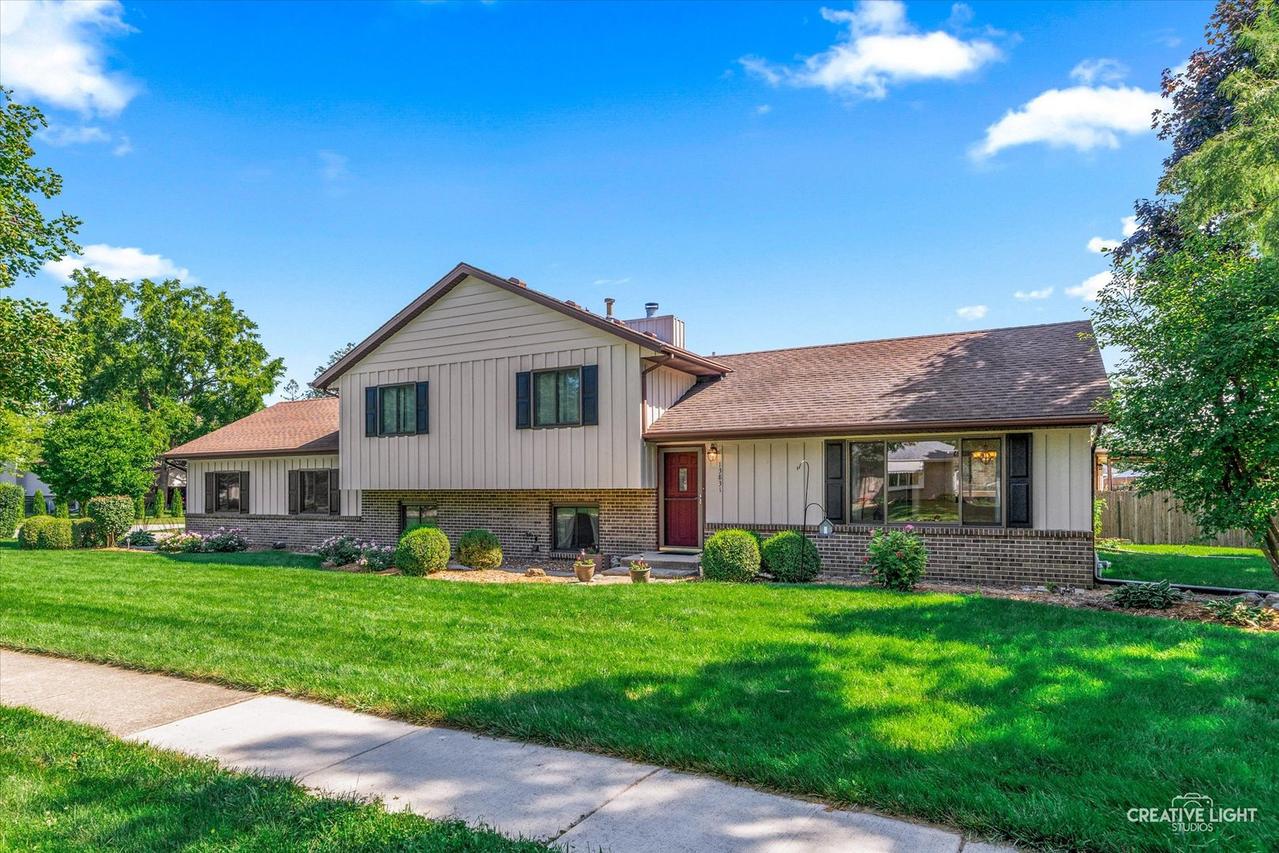
Photo 1 of 31
$410,000
| Beds |
Baths |
Sq. Ft. |
Taxes |
Built |
| 3 |
2.10 |
2,104 |
$6,361 |
1988 |
|
On the market:
2 days
|
View full details, 15 photos, school info, and price history
Welcome Home! This semi custom home has been lovingly maintained by one meticulous owner and is ready to be yours. The front door welcomes you in the inviting entry where you are met with the beautiful 3/4" RED OAK HARDWOOD flooring that covers the entire first floor. The large living/dining room combo with LARGE WINDOWS is the perfect place to relax or entertain guests. Both are conveniently located off of the kitchen which offers CUSTOM CHERRY CABINETS with soft close doors/drawers, Granite counter tops, a TRAVERTINE tile backsplash and stainless steel appliances. The lower level boasts a large family room with a brick wood-burning FIREPLACE making it the perfect place to spend a snowy day. The lower level also offers a laundry room, half bath and a utility room with plenty of storage. The utility room could be used as an office. The home offers a true master suite with two large bedrooms upstairs. The MASTER SUITE offers his and her closets along with a custom cherry vanity and a GRANITE counter top. The two secondary bedrooms have large closets and share a bathroom that also offers a custom cherry vanity with Granite counter tops. The backyard features a large deck that is perfect for entertaining or quietly enjoying a peaceful summer day. The windows have been replaced throughout the home with ANDERSON WINDOWS. The home also offers a CRAWL SPACE off of the Family Room for all your extra storage needs. The home is located in highly sought after Pheasant Chase and does not have HOA fees. The home is conveniently located to stores/restaurants and easy highway access. Enjoy award winning Plainfield schools with bus service located nearby. The home has been freshly painted and is MOVE IN READY.
Listing courtesy of Kathe Hawkins, Realty Representatives Inc