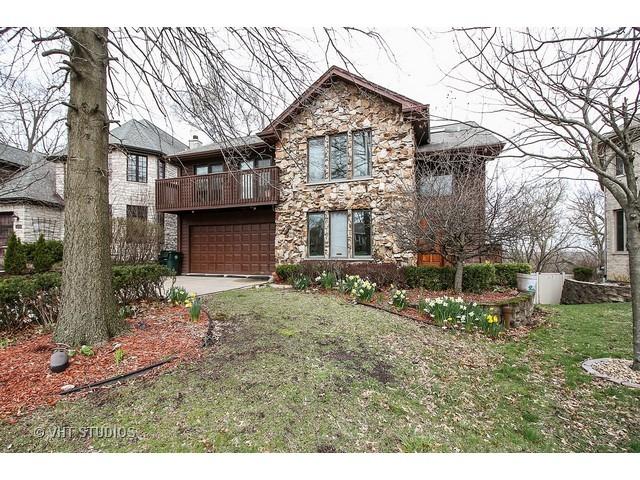
Photo 1 of 15
$270,000
Sold on 4/07/17
| Beds |
Baths |
Sq. Ft. |
Taxes |
Built |
| 5 |
3.10 |
3,000 |
$12,220 |
1991 |
|
On the market:
359 days
|
View full details, 15 photos, school info, and price history
If your looking for a large home with a great flow and outdoor entertaining areas, look no further. This custom home with over 3,000 sq.ft. has a first floor open concept with living/dining and kitchen all flowing together with glass doors leading to a large wrap around deck. The white kitchen has tons of cabinets, an island and a breakfast bar and a large pantry closet. The living room/dining room features cathedral ceilings and is flanked by a beautiful stone fireplace. There is also an office/den on the main level. Upstairs overlooks the first floor and has 4 bedrooms including the master which has a large en suite bathroom. There's also a second bath upstairs and bedrooms have their own decks. The completely finished lower level has the 5th bedroom, full bath and huge rec room/family room which also has a lovely stone fireplace. The walkout basement has a full wrap around deck. Home sits on a wooded hill top. 2 car garage and driveway. Steal this home!!
Listing courtesy of Cindy Risch, @properties Christie's International Real Estate