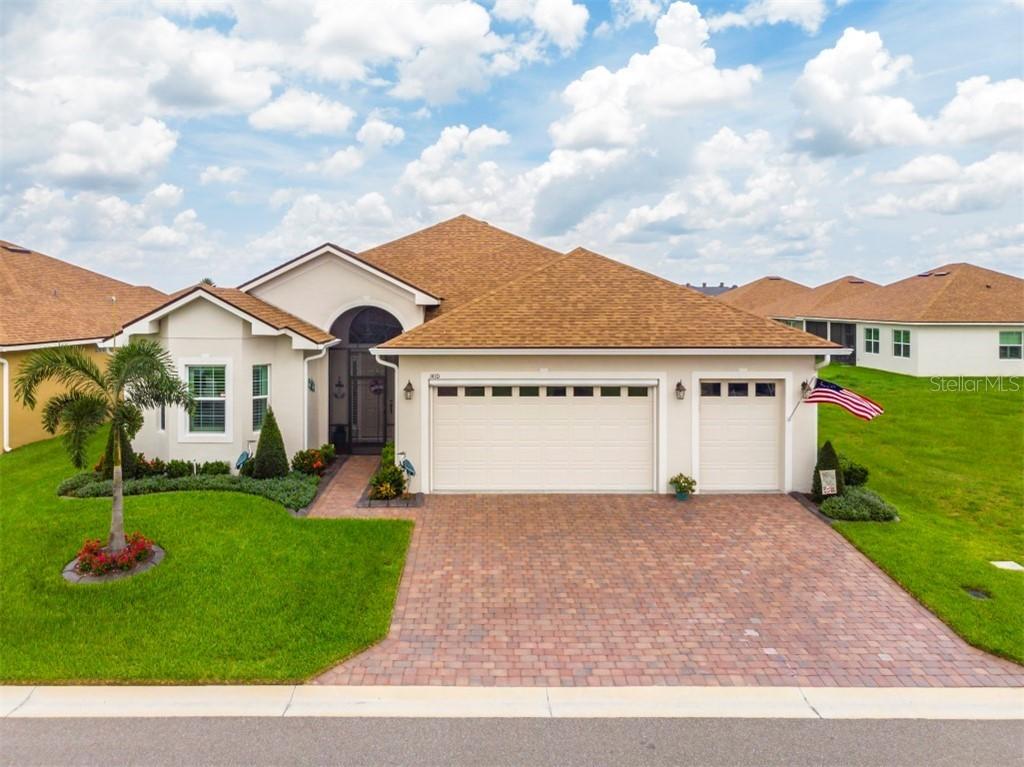
Photo 1 of 1
$340,000
Sold on 9/17/20
| Beds |
Baths |
Sq. Ft. |
Taxes |
Built |
| 3 |
2.00 |
2,045 |
$3,941.52 |
2017 |
|
On the market:
72 days
|
View full details, 15 photos, school info, and price history
Why wait 6 months for new construction when you can take immediate possession of a better than new SEBASTIAN floor plan "GREEN HOME" that is located on a premium pond frontage lot in a quiet cul-de-sac. Present owners have added over $40,000 in upgrades since taking possession of their new home just 3 years ago. The curb appeal is enhanced by the quality landscaping that includes decorative concrete edging and tasteful plantings. The second meter for irrigation is a real money saver. In addition to the paver walk and driveway, pavers have also been installed on both sides of the home. The driveway has been extended and sealed. Whole house guttering has also been installed. The front entrance is fully screened, making cross ventilation a "breeze". Upon entering the vaulted foyer, the fresh paint that is throughout the entire interior catches the eye. Just off the foyer is the passage way that leads to the guest wing. The 2 guest bedrooms have upgraded carpeting and ceiling fans. The front bedroom has a bay window area, a perfect privacy nook. The plantation shutters and large reach in closet are added bonuses. The second guest bedroom, which is currently used as a den, has 2 closets and a niche area perfect for that home office desk or highboy chest of drawers. This second bedroom also has quality carpeting and designer ceiling fan. Situated off the connecting hallway between the 2 guest bedrooms is the linen closet and guest bath with its elevated maple vanity, combination shower and tub, upgraded lighting fixtures, and glass block window. From the foyer, the true beauty of this open floor plan home comes into view. The huge combination living and dining room is perfect for entertaining and has quality wood flooring, ceiling fan, plantation shutters and a triple slider that opens to the expanded lanai area. Just off the living room is the master suite. The master bedroom has quality carpeting, ceiling fan and custom window treatments. The master bath can be isolated from the master bedroom and houses the large walk in closet that boasts added shelves/shoe racks. The master bath has a privacy toilet area, ceramic tile surround stall shower with glass shower door, solar tube for natural light and 2 elevated maple vanities. The kitchen has cherry stained maple cabinetry with 42" uppers, custom pulls and crown molding, granite counters, upgraded stainless steel appliances, better lighting fixtures, wrap around snack bar and walk in closet pantry. Adjacent to the kitchen is the handy dinette, a great place to enjoy the pond view while having that morning coffee. Across the rear of this home is the expanded, covered and "bird-caged" lanai which features decorative pavers and ceiling fan. A patio just outside the cage area is perfect spot for the family grill. The pond that abuts the rear of this home adds a level of privacy. Also adjacent to the kitchen is the laundry room that doubles as the mud room for the attached garage. The laundry room has a handy utility sink and extra cabinets. The 2 car plus golf cart garage has been lengthened and features full depth golf cart area, epoxy floor coating with heavy flakes, tool racks, 4'x8' adjustable hanging storage rack, power roll up "skeeter beater" garage screen door and attic access. Lake Ashton is central Florida's premier active adult 55+ community. This gated and guarded community has 36 holes of private golf, tennis, pickleball, fitness center, club house and "tons" of organized activities.
Listing courtesy of Michael Krigelski & Victoria Howell, A+ REALTY LLC & A+ REALTY LLC