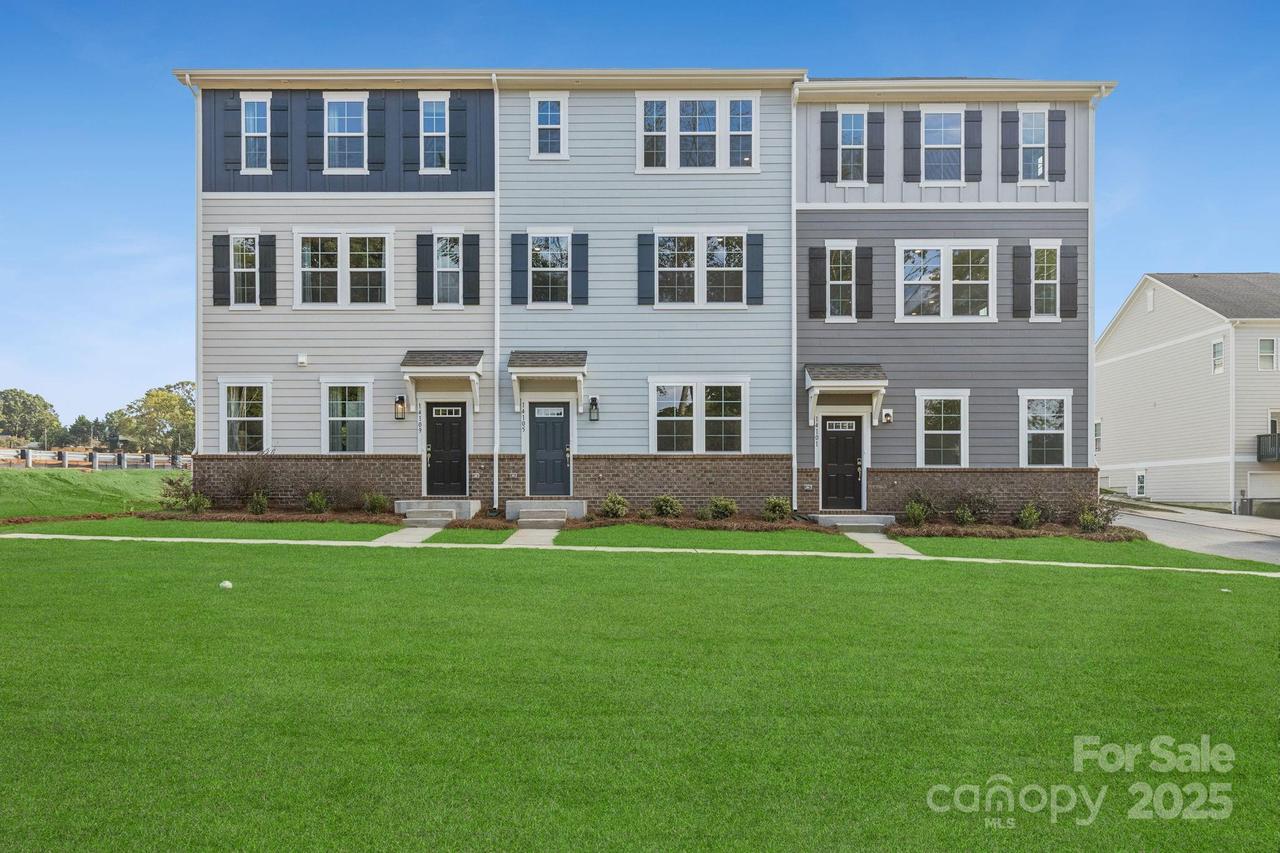
Photo 1 of 27
$447,990
| Beds |
Baths |
Sq. Ft. |
Taxes |
Built |
| 4 |
3.10 |
2,030 |
0 |
2025 |
|
On the market:
0 days
|
View full details, 15 photos, school info, and price history
Discover Your Dream Home in Hill Street at Vermillion. The stylish Stratford plan offers three floors of comfortable design. On the main floor, an open-concept layout showcases a great room, a dining area, and a kitchen, complete with a wraparound counter, center island, and walk-in pantry. You’ll also find a powder bath and a deck on this level. Upstairs, there are three roomy bedrooms, including a primary suite with a large walk-in closet and a private bath. Also includes lower floor with an additional bedroom and full bath in lieu of flex room and powder room. Lot #15
Listing courtesy of Amy Whitley, CCNC Realty Group LLC