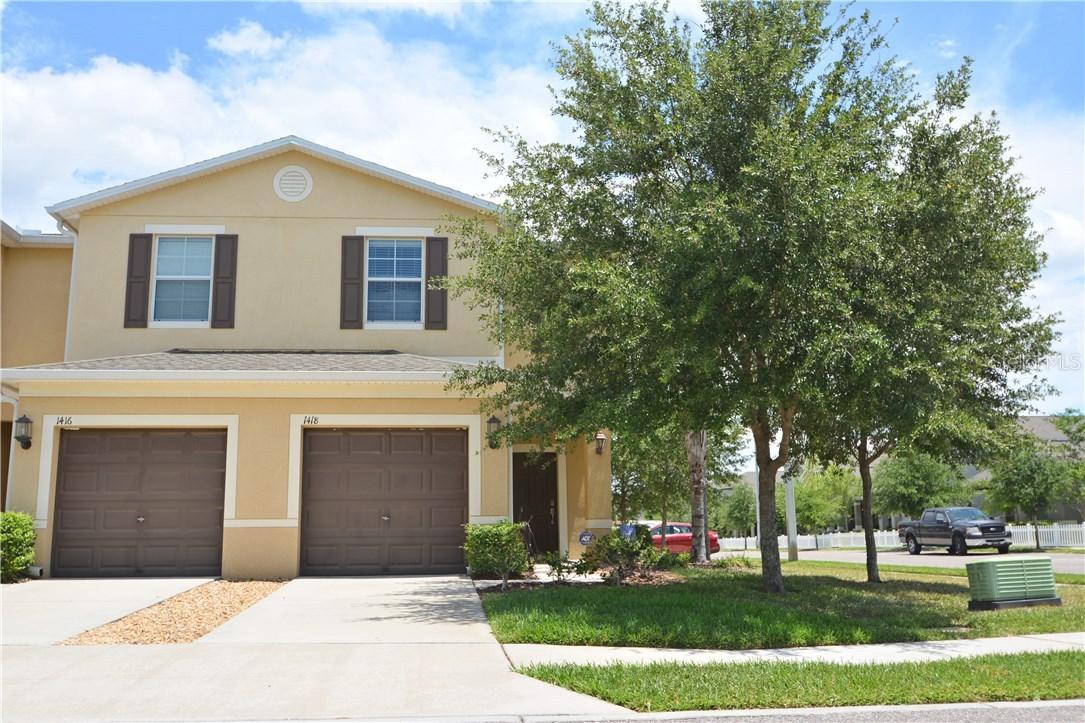
Photo 1 of 1
$183,000
Sold on 7/11/17
| Beds |
Baths |
Sq. Ft. |
Taxes |
Built |
| 2 |
2.10 |
1,548 |
$1,845 |
2011 |
|
On the market:
68 days
|
View full details, photos, school info, and price history
Immaculately kept Brandon Pointe townhome is the perfect place to call home. The open floor plan allows natural light to filter in through windows that only end-unit townhomes have. The downstairs floors are a beautiful wood tile that flows throughout. Granite countertops wrap around the kitchen providing plenty of space to prepare meals. The kitchen features wood cabinets with crown molding and stainless steel appliances. The breakfast bar provides space for a quick bite or for friends to gather as you entertain. A half bath sits just off the living area. The stairway and upstairs floors are a rich dark wood, with tile in the baths and utility rooms. At the top of the stairs is a loft that could be used as an office space or sitting area. The bedrooms are split granting privacy to both. There is a true master bedroom, but both bedrooms have en-suite bathrooms and walk-in closets with built-in shelving units making them equally desirable. The master bath has dual vanities and an oversized walk-in shower. The community has a pool for you to relax and enjoy, with plenty of lounge chairs. The location is perfect; a selection of delicious restaurants with shopping galore is just a few minutes away. Minutes from I-75 and the Selman Expwy to downtown Tampa.
Listing courtesy of Anne Fauber PA, KELLER WILLIAMS SOUTH TAMPA